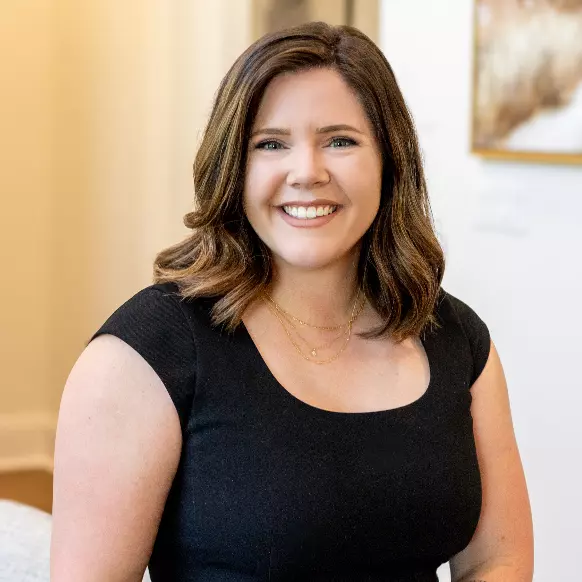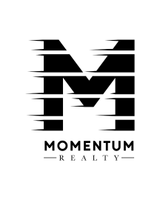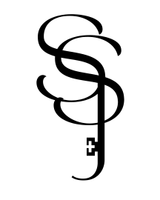1426 LAKE SHORE BLVD Jacksonville, FL 32205
UPDATED:
11/13/2024 04:25 PM
Key Details
Property Type Single Family Home
Sub Type Single Family Residence
Listing Status Active
Purchase Type For Sale
Square Footage 1,760 sqft
Price per Sqft $193
Subdivision Hillcrest
MLS Listing ID 2015892
Style Traditional
Bedrooms 4
Full Baths 2
HOA Y/N No
Originating Board realMLS (Northeast Florida Multiple Listing Service)
Year Built 2022
Annual Tax Amount $8,258
Property Description
Location
State FL
County Duval
Community Hillcrest
Area 052-Lakeshore
Direction I95N- take exit 351B for I-10W toward Lake City and then take exit 361, continue onto FL 228 and take FL-21/Blanding Blvd exit, sleight right and turn onto Park St., turn right onto Lake Shore Blvd, the home will be on your left.
Interior
Interior Features Breakfast Bar, Ceiling Fan(s), Entrance Foyer, Pantry
Heating Central
Cooling Central Air
Flooring Carpet, Laminate
Laundry In Unit
Exterior
Garage Attached, Garage
Garage Spaces 2.0
Pool None
Utilities Available Cable Connected, Electricity Connected, Sewer Connected, Water Connected
Waterfront No
Roof Type Shingle
Total Parking Spaces 2
Garage Yes
Private Pool No
Building
Faces East
Sewer Public Sewer
Water Public
Architectural Style Traditional
Structure Type Fiber Cement,Frame
New Construction No
Schools
Elementary Schools Hyde Park
Middle Schools Lake Shore
High Schools Riverside
Others
Senior Community No
Tax ID 067220-0510
Acceptable Financing Cash, Conventional, FHA, VA Loan
Listing Terms Cash, Conventional, FHA, VA Loan
GET MORE INFORMATION





