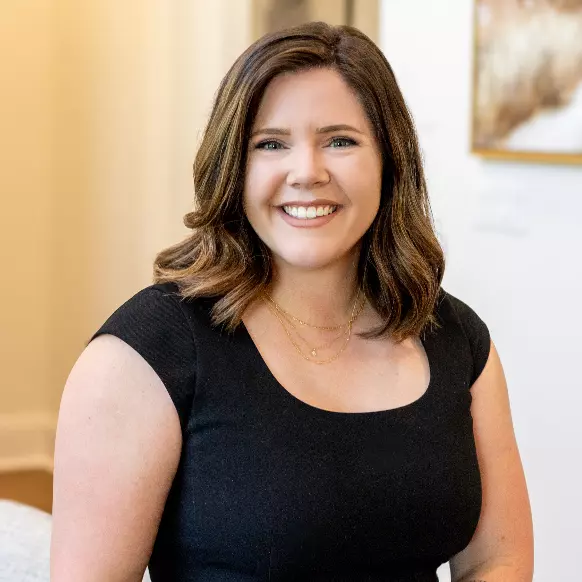7508 ORTEGA BLUFF Pkwy Jacksonville, FL 32244
UPDATED:
11/13/2024 08:16 AM
Key Details
Property Type Single Family Home
Sub Type Single Family Residence
Listing Status Active
Purchase Type For Sale
Square Footage 2,138 sqft
Price per Sqft $367
Subdivision Ortega Bluff
MLS Listing ID 2032976
Style Contemporary,Traditional
Bedrooms 4
Full Baths 3
HOA Fees $263/ann
HOA Y/N Yes
Originating Board realMLS (Northeast Florida Multiple Listing Service)
Year Built 2023
Annual Tax Amount $3,008
Lot Size 0.370 Acres
Acres 0.37
Property Description
Step into the gourmet kitchen, featuring a large functional island, perfect for culinary creations and casual dining. Enjoy the luxury vinyl plank flooring that seamlessly flows throughout the home, adding a touch of sophistication and easy maintenance.
Step outside to your outdoor oasis, featuring a covered patio perfect for al fresco dining, and a beautiful paver patio with firepit ideal for entertaining or simply enjoying the serene river views. Situated on navigable waters, this home includes a jet ski dock and plenty of room for a boat dock, making boating, fishing, and kayaking a breeze. Truly paradise!
Location
State FL
County Duval
Community Ortega Bluff
Area 056-Yukon/Wesconnett/Oak Hill
Direction I295 N to US 17 exit #10, then left on Collins Rd. to right into Ortega Bluff Pkwy, home is at the end of Ortega Bluff Pkwy on cul-de-sac
Interior
Interior Features Breakfast Bar, Ceiling Fan(s), Entrance Foyer, Kitchen Island, Pantry, Primary Bathroom -Tub with Separate Shower, Split Bedrooms, Walk-In Closet(s)
Heating Central
Cooling Central Air
Flooring Carpet, Tile, Vinyl
Laundry Electric Dryer Hookup, Washer Hookup
Exterior
Exterior Feature Fire Pit, Other
Garage Attached, Garage, Garage Door Opener
Garage Spaces 2.0
Pool None
Utilities Available Electricity Connected, Sewer Connected, Water Connected
Waterfront Yes
Waterfront Description Navigable Water,River Front
View River, Water
Roof Type Shingle
Porch Covered, Patio
Total Parking Spaces 2
Garage Yes
Private Pool No
Building
Lot Description Cul-De-Sac, Sprinklers In Front, Sprinklers In Rear
Sewer Public Sewer
Water Public
Architectural Style Contemporary, Traditional
Structure Type Fiber Cement
New Construction No
Schools
Elementary Schools John Stockton
Middle Schools Westside
High Schools Riverside
Others
HOA Name Ortega Bluff HOA
Senior Community No
Tax ID 0991354405
Acceptable Financing Cash, Conventional, FHA, VA Loan
Listing Terms Cash, Conventional, FHA, VA Loan
GET MORE INFORMATION





