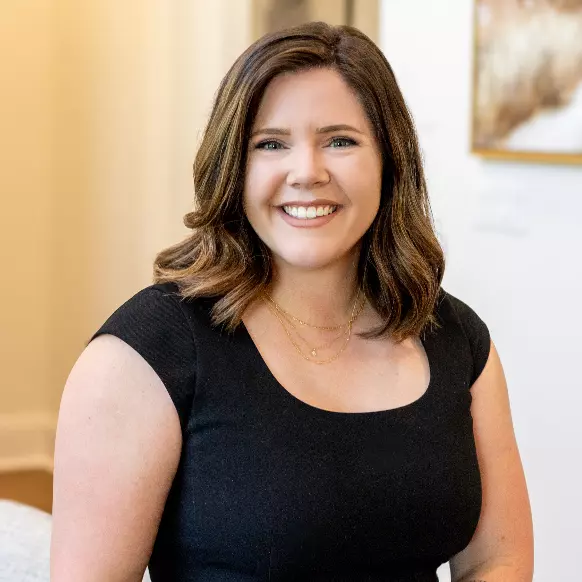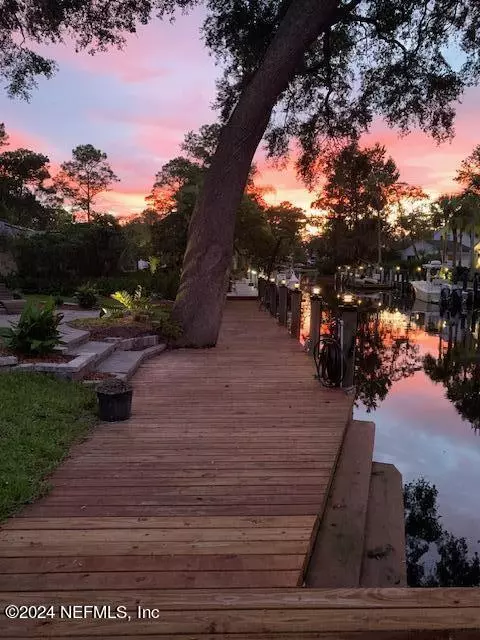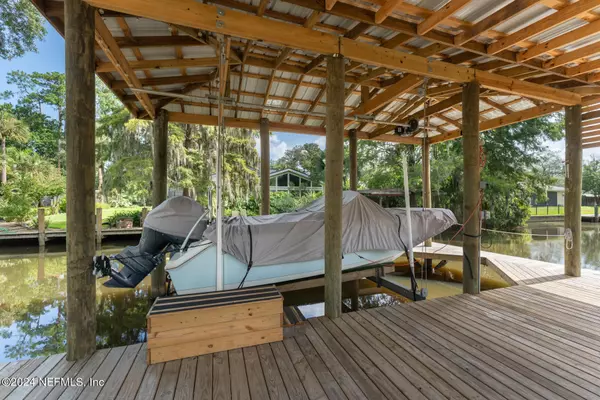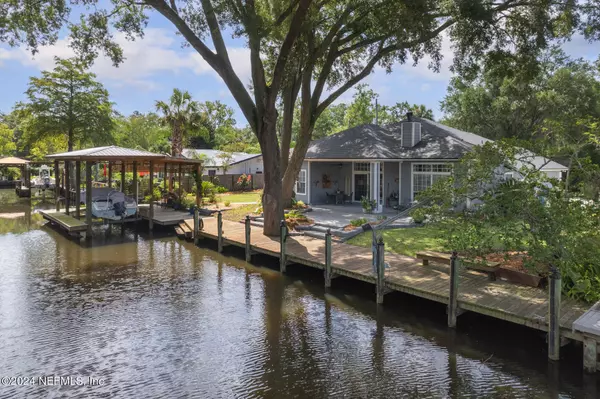4145 SUNSET LN S Jacksonville, FL 32257
UPDATED:
11/23/2024 01:35 AM
Key Details
Property Type Single Family Home
Sub Type Single Family Residence
Listing Status Pending
Purchase Type For Sale
Square Footage 1,874 sqft
Price per Sqft $421
Subdivision David Scurry Grant
MLS Listing ID 2037948
Style Traditional
Bedrooms 3
Full Baths 2
Construction Status Updated/Remodeled
HOA Y/N No
Originating Board realMLS (Northeast Florida Multiple Listing Service)
Year Built 1996
Annual Tax Amount $9,475
Lot Size 9,583 Sqft
Acres 0.22
Lot Dimensions 100'x125'
Property Description
This property has been meticulously updated by sellers who not only have pride of ownership, they have fabulous taste in design and decorating as well!
From the beautiful neutral color palette, to the classy timeless white kitchen, every room is truly move in ready.
Stroll outside to envision yourself enjoying those gorgeous sunsets under your covered paver patio or from your private dock and don't forget the covered boat and jet ski lift- WOW!
Strategically positioned on a quiet, no through street, this waterfront living comes with the convenience of everything close by, so truly the best of both worlds!
Whether you seek a primary residence or a second home to truly embrace the essence of Florida living, this home is right for you with no HOA and just a short drive to beautiful beaches.
Location, Upgrades and Features
This home truly does have it all!
Location
State FL
County Duval
Community David Scurry Grant
Area 013-Beauclerc/Mandarin North
Direction From San Jose Turn onto Baymeadows Rd East, in 3/10 of a mile turn Right on Regina Rd. Then Turn Right on Private Rd. Sunset Lane S. home on right. From 95 or RT1 Proceed West on Bay Meadows Rd. Approximately 1.7 miles Turn Left on Regina Rd. then right on Sunset Lane S..
Interior
Interior Features Ceiling Fan(s), Eat-in Kitchen, Kitchen Island, Pantry, Primary Bathroom - Tub with Shower, Split Bedrooms, Walk-In Closet(s)
Heating Electric, Heat Pump
Cooling Central Air
Flooring Carpet, Tile, Wood
Fireplaces Number 1
Fireplaces Type Wood Burning
Furnishings Unfurnished
Fireplace Yes
Laundry Electric Dryer Hookup, Sink, Washer Hookup
Exterior
Exterior Feature Boat Lift, Dock, Other
Garage Additional Parking, Attached
Garage Spaces 2.0
Fence Back Yard, Wood, Wrought Iron
Pool None
Utilities Available Cable Available, Cable Connected, Electricity Available, Electricity Connected, Sewer Available, Sewer Connected, Water Available, Water Connected
Waterfront Yes
View Canal
Roof Type Shingle
Porch Covered, Deck, Rear Porch
Total Parking Spaces 2
Garage Yes
Private Pool No
Building
Lot Description Dead End Street, Few Trees, Sprinklers In Front
Faces South
Sewer Private Sewer, Septic Tank
Water Private, Well
Architectural Style Traditional
Structure Type Fiber Cement,Stucco
New Construction No
Construction Status Updated/Remodeled
Others
Senior Community No
Tax ID 1492500000
Security Features Smoke Detector(s)
Acceptable Financing Cash, Conventional, VA Loan
Listing Terms Cash, Conventional, VA Loan
GET MORE INFORMATION





