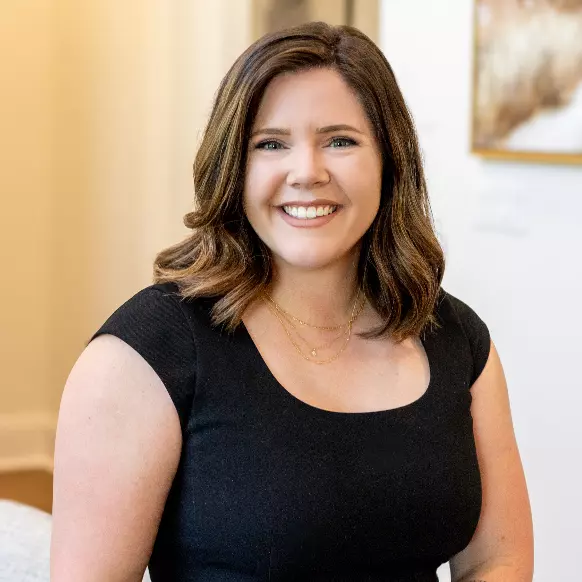436 SILVER PINE DR St Augustine, FL 32092
UPDATED:
11/16/2024 07:41 PM
Key Details
Property Type Single Family Home
Sub Type Single Family Residence
Listing Status Active
Purchase Type For Rent
Square Footage 2,259 sqft
Subdivision Silverleaf Village
MLS Listing ID 2040315
Style Ranch
Bedrooms 4
Full Baths 3
HOA Y/N Yes
Originating Board realMLS (Northeast Florida Multiple Listing Service)
Year Built 2021
Lot Size 8,712 Sqft
Acres 0.2
Property Description
Location
State FL
County St. Johns
Community Silverleaf Village
Area 305-World Golf Village Area-Central
Direction i95 exit 210 west, turn left on st johns pkwy, left into silver forest dr. continue on silver forest drive through roundabout, at stop sign make a right turn onto silver pine dr. follow about half a mile and home will be on the right
Interior
Interior Features Ceiling Fan(s), Entrance Foyer, Guest Suite, Kitchen Island, Open Floorplan, Pantry, Primary Bathroom - Shower No Tub, Primary Downstairs, Split Bedrooms, Vaulted Ceiling(s), Walk-In Closet(s)
Heating Central
Cooling Central Air
Furnishings Unfurnished
Laundry Electric Dryer Hookup, Lower Level, Washer Hookup
Exterior
Garage Spaces 3.0
Utilities Available Cable Available, Electricity Connected, Natural Gas Connected, Sewer Connected, Water Connected
Amenities Available Basketball Court, Children's Pool, Clubhouse, Dog Park, Gated, Jogging Path, Management- On Site, Park, Pickleball, Playground, Tennis Court(s)
Waterfront No
View Protected Preserve, Trees/Woods
Accessibility Accessible Bedroom, Accessible Central Living Area, Accessible Common Area, Accessible Entrance, Accessible Full Bath, Accessible Hallway(s), Accessible Kitchen, Accessible Kitchen Appliances, Accessible Washer/Dryer, Central Living Area, Common Area, Visitor Bathroom
Porch Front Porch, Patio, Porch, Rear Porch, Screened
Total Parking Spaces 3
Garage Yes
Private Pool No
Building
Faces West
Story 1
Architectural Style Ranch
Level or Stories 1
Schools
Elementary Schools Wards Creek
Middle Schools Pacetti Bay
High Schools Tocoi Creek
Others
HOA Name Silverleaf Village Homeowners Association
Senior Community No
Tax ID 0265720770
Security Features Carbon Monoxide Detector(s),Fire Alarm,Smoke Detector(s)
GET MORE INFORMATION





