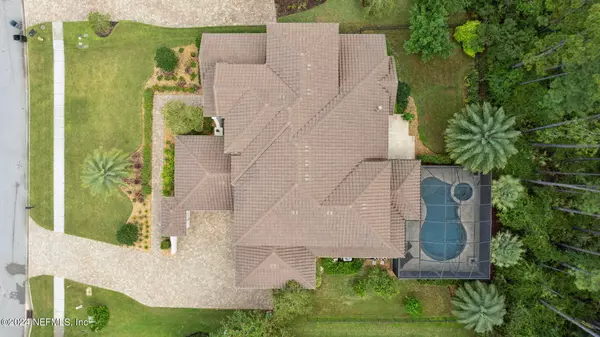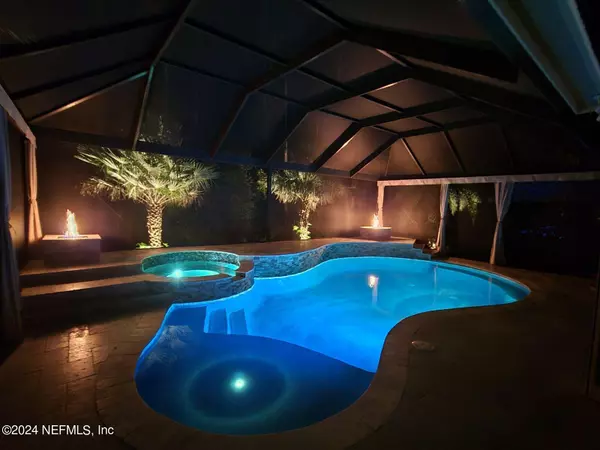125 DEER VALLEY DR Ponte Vedra, FL 32081
UPDATED:
11/18/2024 04:04 PM
Key Details
Property Type Single Family Home
Sub Type Single Family Residence
Listing Status Active
Purchase Type For Sale
Square Footage 4,905 sqft
Price per Sqft $467
Subdivision Island At Twenty Mile
MLS Listing ID 2044329
Style Traditional
Bedrooms 6
Full Baths 6
Half Baths 2
HOA Fees $1,800/ann
HOA Y/N Yes
Originating Board realMLS (Northeast Florida Multiple Listing Service)
Year Built 2017
Property Description
Taexx built in pest control system.The property even includes lemon and orange trees to enjoy Florida living at its best!!
Improvements by the current owners:
-Privacy curtains around the pool
(see more) -Hanging storage in garage and epoxy floors in all 4 garages
-Added extension to electrical box to connect to a portable generator
-Removed pine straw in all landscaping and installed stone
-Replaced over half of the landscaping
-Replaced gas pool heater (July 10, 2024)
-Sealed driveway and sidewalk pavers
-Replaced landscaping lights in front of house
-Cleaned and sealed all grout on 1st floor
Nocatee Amenities include: Splash Water Park featuring Rip Tide Slide, Lazy Tides River, Splash Cove, lagoon pool, 330-foot zip line, swim club pool, fitness club featuring cardio & weight equipment, free weights & classes. Greenway Trails great for hiking & biking, approx. 2,400 acres of wildly beautiful land fronting a 3.5-mile stretch of the Intracoastal Waterway. Multiple Dog Parks. Also spend time at the Spray Park behind the Nocatee
Swim Club! Nocatee continues to build amenities & just completed additional amenities at the Splash & Spray Parks.
Location
State FL
County St. Johns
Community Island At Twenty Mile
Area 271-Nocatee North
Direction NNocatee Parkway, Exit NORTH on Crosswater Pkwy. Right on Valley Ridge Blvd. RIGHT on Twenty Mmile to 3rd RIGHT on Derr Valley (The Island) Home is 2nd on the left.
Interior
Interior Features Pantry, Primary Bathroom -Tub with Separate Shower, Primary Downstairs, Split Bedrooms, Walk-In Closet(s), Wet Bar
Heating Central, Electric, Heat Pump
Cooling Central Air, Electric
Flooring Tile
Fireplaces Number 1
Fireplace Yes
Laundry Electric Dryer Hookup, Washer Hookup
Exterior
Garage Attached, Garage, Garage Door Opener
Garage Spaces 4.0
Utilities Available Cable Available, Natural Gas Available
Amenities Available Basketball Court, Clubhouse, Fitness Center, Jogging Path, Playground, Tennis Court(s)
Waterfront No
View Protected Preserve
Roof Type Tile
Total Parking Spaces 4
Garage Yes
Private Pool No
Building
Lot Description Sprinklers In Front, Sprinklers In Rear
Sewer Public Sewer
Water Public
Architectural Style Traditional
New Construction No
Schools
Elementary Schools Palm Valley Academy
Middle Schools Palm Valley Academy
High Schools Allen D. Nease
Others
Senior Community No
Tax ID 0680663310
Security Features Security System Owned,Smoke Detector(s)
Acceptable Financing Cash, Conventional
Listing Terms Cash, Conventional
GET MORE INFORMATION





