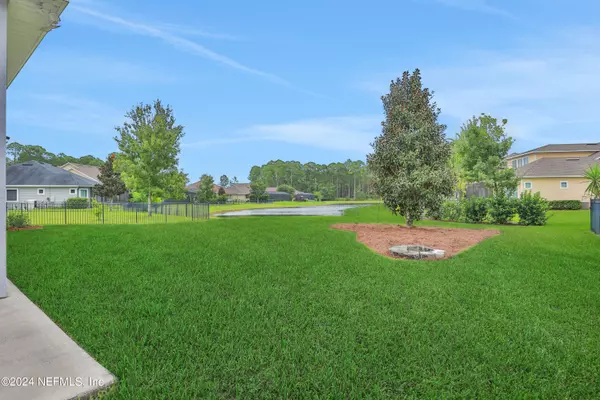420 EAGLE ROCK DR Ponte Vedra, FL 32081
UPDATED:
11/17/2024 03:23 PM
Key Details
Property Type Single Family Home
Sub Type Single Family Residence
Listing Status Active
Purchase Type For Rent
Square Footage 3,034 sqft
Subdivision Twenty Mile Village
MLS Listing ID 2045766
Style Contemporary,Ranch
Bedrooms 5
Full Baths 3
HOA Y/N No
Originating Board realMLS (Northeast Florida Multiple Listing Service)
Year Built 2015
Lot Size 0.280 Acres
Acres 0.28
Lot Dimensions 80' x 165'
Property Description
Location
State FL
County St. Johns
Community Twenty Mile Village
Area 271-Nocatee North
Direction I-295 to 9B to US-1 south. Take Nocatee Pkwy to the Town Center exit, turn left onto Crosswater & enter Twenty Mile on your right; take first left into Twenty Mile Village & onto Eagle Rock.
Interior
Interior Features Breakfast Bar, Eat-in Kitchen, Entrance Foyer, Kitchen Island, Pantry, Primary Bathroom -Tub with Separate Shower, Split Bedrooms, Walk-In Closet(s)
Heating Central, Electric, Heat Pump, Zoned
Cooling Central Air, Electric, Zoned
Furnishings Unfurnished
Exterior
Garage Spaces 2.5
Utilities Available Cable Available, Cable Connected, Electricity Available, Electricity Connected, Natural Gas Available, Natural Gas Connected, Separate Water Meters, Sewer Connected, Water Available, Water Connected
Amenities Available Children's Pool, Clubhouse, Fitness Center, Jogging Path, Laundry, Playground, Security, Spa/Hot Tub, Tennis Court(s), Trash
Waterfront No
View Pond, Water
Porch Covered, Porch
Total Parking Spaces 2
Garage Yes
Private Pool No
Building
Story 1
Architectural Style Contemporary, Ranch
Level or Stories 1
Schools
Elementary Schools Palm Valley Academy
High Schools Allen D. Nease
Others
HOA Fee Include Pest Control
Senior Community No
Tax ID 0680570730
Security Features Smoke Detector(s)
GET MORE INFORMATION





