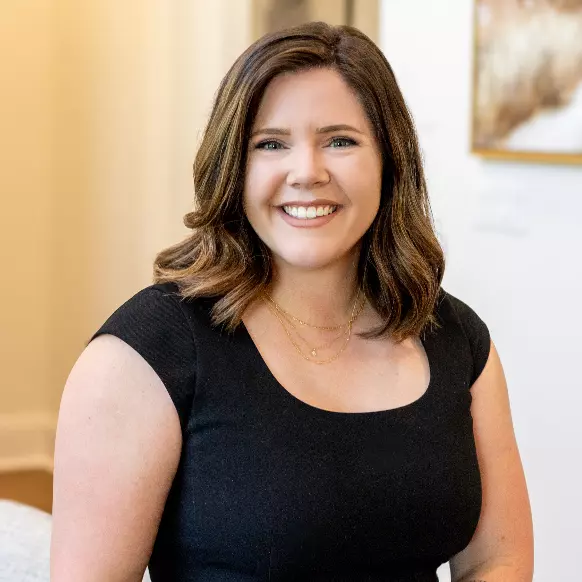1008 QUEEN RD St Augustine, FL 32086
UPDATED:
11/13/2024 08:18 AM
Key Details
Property Type Single Family Home
Sub Type Single Family Residence
Listing Status Active
Purchase Type For Sale
Square Footage 1,541 sqft
Price per Sqft $337
Subdivision St Augustine South
MLS Listing ID 2048092
Style Ranch
Bedrooms 3
Full Baths 2
Construction Status Updated/Remodeled
HOA Y/N No
Originating Board realMLS (Northeast Florida Multiple Listing Service)
Year Built 2004
Annual Tax Amount $1,481
Lot Size 7,840 Sqft
Acres 0.18
Lot Dimensions 80x100
Property Description
Location
State FL
County St. Johns
Community St Augustine South
Area 335-St Augustine South
Direction US 1 South to Shore Dr; go east on Shore Dr; turn left on Miranda; turn right on Queen Rd to home on the right.
Interior
Interior Features Breakfast Bar, Ceiling Fan(s), Open Floorplan
Heating Central, Electric
Cooling Central Air, Electric
Flooring Tile, Wood
Exterior
Garage Garage, Garage Door Opener, RV Access/Parking
Garage Spaces 2.0
Fence Back Yard, Full
Pool None
Utilities Available Cable Connected, Electricity Connected, Sewer Not Available, Water Connected
Waterfront No
Roof Type Shingle
Porch Porch, Rear Porch, Screened
Total Parking Spaces 2
Garage Yes
Private Pool No
Building
Sewer Septic Tank
Water Public
Architectural Style Ranch
Structure Type Block,Concrete,Stucco
New Construction No
Construction Status Updated/Remodeled
Schools
Elementary Schools Osceola
Middle Schools Murray
High Schools Pedro Menendez
Others
Senior Community No
Tax ID 2410800000
Acceptable Financing Cash, Conventional, FHA, VA Loan
Listing Terms Cash, Conventional, FHA, VA Loan
GET MORE INFORMATION





