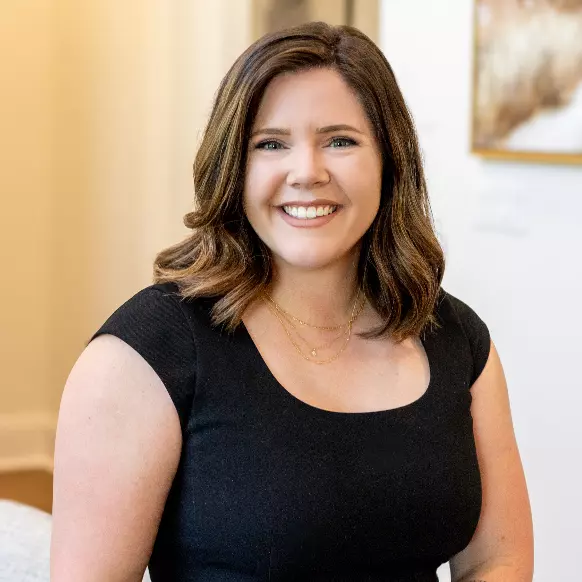1243 GRANDVIEW DR Jacksonville, FL 32211
UPDATED:
11/14/2024 12:32 PM
Key Details
Property Type Single Family Home
Sub Type Single Family Residence
Listing Status Pending
Purchase Type For Sale
Square Footage 1,690 sqft
Price per Sqft $165
Subdivision Alderman Park
MLS Listing ID 2050139
Style Ranch
Bedrooms 3
Full Baths 2
Half Baths 1
HOA Y/N No
Originating Board realMLS (Northeast Florida Multiple Listing Service)
Year Built 1961
Annual Tax Amount $1,478
Lot Size 0.320 Acres
Acres 0.32
Property Description
Location
State FL
County Duval
Community Alderman Park
Area 041-Arlington
Direction From Arlington Expressway and 295 Head west and get off at the Roundabout and go west to Townsend Rd Turn Right, Turn Left on Carlotta Rd W and follow to 4th Street - Grandview and house is on the right hand side.
Interior
Interior Features Breakfast Nook, Primary Bathroom - Shower No Tub, Walk-In Closet(s)
Heating Central
Cooling Central Air
Flooring Carpet, Tile
Fireplaces Number 1
Fireplaces Type Wood Burning
Furnishings Unfurnished
Fireplace Yes
Laundry Electric Dryer Hookup, In Garage, Washer Hookup
Exterior
Garage Attached, Garage
Garage Spaces 2.0
Fence Back Yard
Pool None
Utilities Available Cable Available, Cable Connected, Electricity Available, Electricity Connected, Sewer Available, Sewer Connected, Water Available, Water Connected
Waterfront No
Roof Type Shingle
Porch Front Porch, Patio
Total Parking Spaces 2
Garage Yes
Private Pool No
Building
Lot Description Wooded
Faces West
Sewer Public Sewer
Water Public
Architectural Style Ranch
New Construction No
Others
Senior Community No
Tax ID 1428520000
Acceptable Financing Cash, Conventional, FHA
Listing Terms Cash, Conventional, FHA
GET MORE INFORMATION





