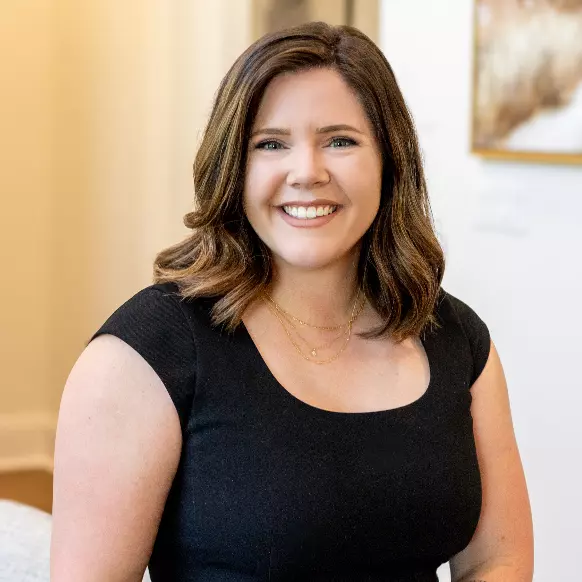5527 JACKSON AVE Orange Park, FL 32073
UPDATED:
11/13/2024 08:09 AM
Key Details
Property Type Single Family Home
Sub Type Single Family Residence
Listing Status Active Under Contract
Purchase Type For Sale
Square Footage 1,957 sqft
Price per Sqft $160
Subdivision Oakwood
MLS Listing ID 2051305
Style Ranch
Bedrooms 3
Full Baths 2
Construction Status Updated/Remodeled
HOA Y/N No
Originating Board realMLS (Northeast Florida Multiple Listing Service)
Year Built 1974
Annual Tax Amount $1,492
Lot Size 0.270 Acres
Acres 0.27
Lot Dimensions 140x80
Property Description
Location
State FL
County Clay
Community Oakwood
Area 136-Lakeside Estates
Direction I 295 to Blanding Blvd. Left on Suzanne Ave. Cross over Moody Ave. onto Greenridge Rd. Left on Doctors Lake Dr. Right on Forest Dr. S.Right on Forest Dr. Left on Jackson Ave. Home is on the Right
Interior
Interior Features Ceiling Fan(s), Eat-in Kitchen, Entrance Foyer, Pantry, Primary Bathroom - Tub with Shower, Skylight(s), Vaulted Ceiling(s)
Heating Central, Electric, Heat Pump
Cooling Central Air, Electric, Split System
Flooring Tile, Wood
Fireplaces Number 1
Fireplaces Type Wood Burning
Furnishings Unfurnished
Fireplace Yes
Laundry In Garage
Exterior
Garage Additional Parking
Garage Spaces 2.0
Fence Back Yard
Pool None
Utilities Available Cable Available
Waterfront No
View Trees/Woods
Roof Type Shingle
Porch Deck, Front Porch
Total Parking Spaces 2
Garage Yes
Private Pool No
Building
Faces South
Sewer Public Sewer
Water Public
Architectural Style Ranch
Structure Type Concrete,Stucco
New Construction No
Construction Status Updated/Remodeled
Schools
Elementary Schools Lakeside
Middle Schools Lakeside
High Schools Orange Park
Others
Senior Community No
Tax ID 38042501378720000
Acceptable Financing Cash, Conventional, FHA, VA Loan
Listing Terms Cash, Conventional, FHA, VA Loan
GET MORE INFORMATION





