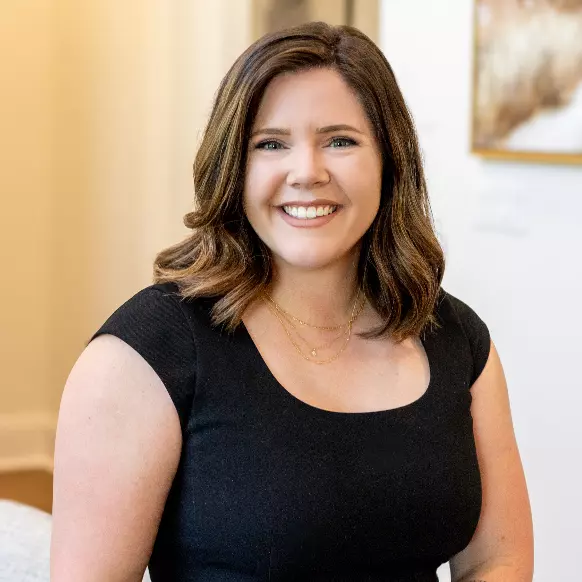397 PERTHSHIRE DR Orange Park, FL 32073
UPDATED:
11/13/2024 08:01 AM
Key Details
Property Type Single Family Home
Sub Type Single Family Residence
Listing Status Pending
Purchase Type For Sale
Square Footage 2,726 sqft
Price per Sqft $165
Subdivision Loch Rane
MLS Listing ID 2052334
Style Traditional
Bedrooms 4
Full Baths 3
HOA Fees $1,394/ann
HOA Y/N Yes
Originating Board realMLS (Northeast Florida Multiple Listing Service)
Year Built 1983
Annual Tax Amount $4,781
Lot Size 0.450 Acres
Acres 0.45
Property Description
Location
State FL
County Clay
Community Loch Rane
Area 131-Meadowbrook/Loch Rane
Direction 95 to South on Blanding Blvd, Rht onto Loch Rane Blvd. Rht on Perthshire Dr, Rht on Perthshire Dr. Home is on the Right
Interior
Heating Central
Cooling Central Air
Fireplaces Number 1
Fireplaces Type Wood Burning
Furnishings Unfurnished
Fireplace Yes
Exterior
Garage Attached, Garage, Garage Door Opener
Garage Spaces 2.0
Fence Back Yard
Pool In Ground
Utilities Available Cable Available, Electricity Connected, Sewer Connected, Water Connected
Amenities Available Gated, Tennis Court(s)
Waterfront No
Total Parking Spaces 2
Garage Yes
Private Pool No
Building
Water Public
Architectural Style Traditional
New Construction No
Others
Senior Community No
Tax ID 42042500881417500
Acceptable Financing Cash, Conventional, FHA, VA Loan
Listing Terms Cash, Conventional, FHA, VA Loan
GET MORE INFORMATION





