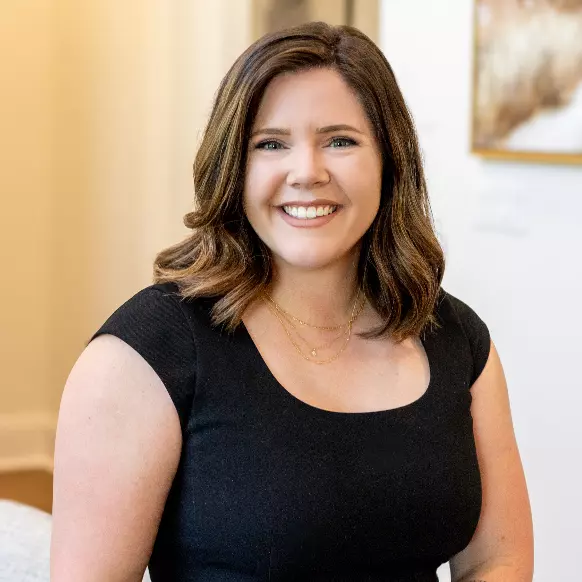12215 ROUEN COVE DR Jacksonville, FL 32226
UPDATED:
11/13/2024 08:07 AM
Key Details
Property Type Single Family Home
Sub Type Single Family Residence
Listing Status Active
Purchase Type For Sale
Square Footage 2,771 sqft
Price per Sqft $166
Subdivision Rouen Cove
MLS Listing ID 2054564
Style Traditional
Bedrooms 4
Full Baths 2
Half Baths 1
HOA Fees $500/ann
HOA Y/N Yes
Originating Board realMLS (Northeast Florida Multiple Listing Service)
Year Built 2020
Annual Tax Amount $4,785
Lot Size 6,534 Sqft
Acres 0.15
Property Description
Step into this stunning 4 bedroom, 2.5 bathroom SEDA home, built in 2020, where elegance meets functionality. This meticulously crafted residence features white 42-inch cabinets and luxury vinyl flooring throughout, creating a bright and inviting atmosphere. The spacious kitchen boasts a large island, perfect for culinary adventures, along with modern solid surface Corian countertops that seamlessly blend style and durability. Enjoy relaxing in front of the electric fireplace while overlooking the preserve in the back yard.
Downstairs you'll find the primary bedroom, while the additional 3 are upstairs with a spacious loft.
Step outside to your own private oasis! The screened-in patio overlooks a beautifully designed paver deck, complete with a cozy firepit—ideal for relaxing evenings under the stars.
Location
State FL
County Duval
Community Rouen Cove
Area 096-Ft George/Blount Island/Cedar Point
Direction 295 to alta drive, Right onto new Berlin, right onto Rouen Cove, house is on the right
Interior
Interior Features Breakfast Bar, Built-in Features, Ceiling Fan(s), Kitchen Island, Pantry, Primary Bathroom - Shower No Tub, Primary Downstairs, Split Bedrooms, Walk-In Closet(s)
Heating Central
Cooling Central Air
Flooring Carpet, Vinyl
Fireplaces Number 1
Fireplaces Type Electric
Fireplace Yes
Laundry In Unit, Lower Level
Exterior
Exterior Feature Fire Pit
Garage Attached, Garage
Garage Spaces 2.0
Fence Full
Pool None
Utilities Available Cable Available, Electricity Connected, Sewer Connected, Water Connected
Waterfront No
View Trees/Woods
Porch Covered
Total Parking Spaces 2
Garage Yes
Private Pool No
Building
Lot Description Agricultural
Sewer Public Sewer
Water Public
Architectural Style Traditional
Structure Type Stucco
New Construction No
Others
Senior Community No
Tax ID 1065612110
Acceptable Financing Cash, Conventional, FHA, VA Loan
Listing Terms Cash, Conventional, FHA, VA Loan
GET MORE INFORMATION





