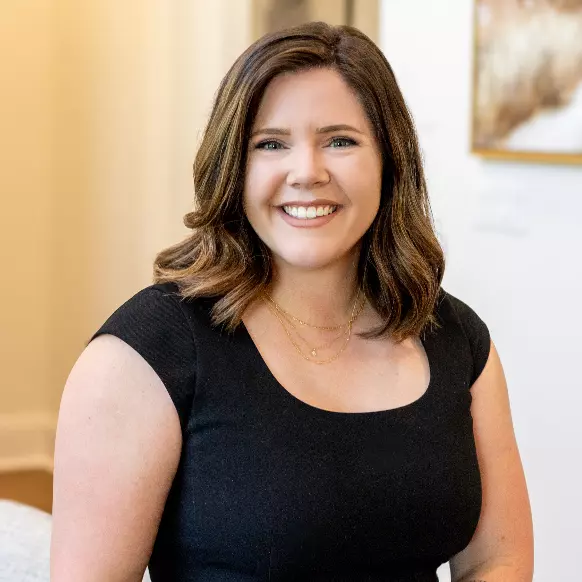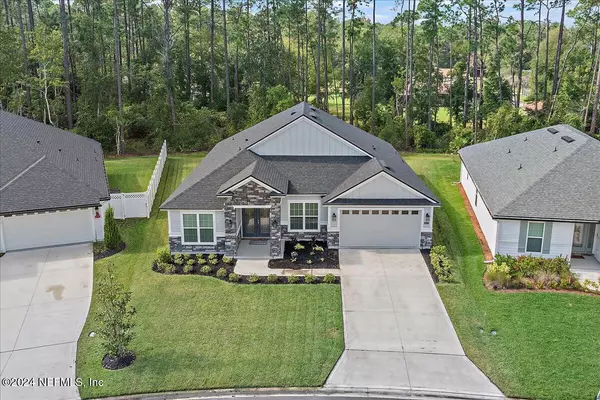2975 GOOSE CREEK LN Green Cove Springs, FL 32043
OPEN HOUSE
Sat Nov 23, 11:00am - 1:00pm
UPDATED:
11/18/2024 11:41 PM
Key Details
Property Type Single Family Home
Sub Type Single Family Residence
Listing Status Active
Purchase Type For Sale
Square Footage 2,534 sqft
Price per Sqft $217
Subdivision Goose Creek Estates
MLS Listing ID 2056436
Style Ranch,Traditional
Bedrooms 5
Full Baths 3
HOA Fees $800/ann
HOA Y/N Yes
Originating Board realMLS (Northeast Florida Multiple Listing Service)
Year Built 2022
Lot Size 9,147 Sqft
Acres 0.21
Property Description
Welcome to Goose Creek Estates, a Clay County community with just 50 homes, low HOA fees, and no CDD! This home impresses from the start with its stunning curb appeal, featuring a beautiful double entry doorway.
Inside, you'll find a versatile floor plan designed for both comfort and style. The home includes a formal dining room, a study with a closet that can serve as a 5th bedroom, and a gourmet kitchen equipped with 42'' cabinets, a butler's pantry, a large walk-in pantry, and an oversized center island overlooking the family room. The breakfast nook comes with a built-in bench, and there's a well-appointed laundry room with cabinets for extra storage.
The family room is the heart of the home, featuring a gorgeous built-in entertainment center. The owner's suite offers a cozy bay window, custom wall treatment, and a luxurious bath with dual vanities, a stand-alone soaking tub, and a fully tiled walk-in shower with dual shower heads and a frameless glass enclosure.
The secondary bedrooms are spacious, with two sharing a bathroom and a third with its own ensuite bath. Upgraded wood trim is a stylish touch found throughout the home. The large covered screen lanai off the family room, with a 12-foot slider, is perfect for outdoor living, and the backyard is large enough to accommodate a pool.
Additional highlights include upgraded lighting throughout, an irrigation system, and a beautifully landscaped yard. This home is a must-see!
Location
State FL
County Clay
Community Goose Creek Estates
Area 161-Green Cove Springs
Direction HWY 17 TO CR 315, RIGHT ON 315B TO LEFT ON GOOSE CREEK LANE, TO HOME ON LEFT.
Interior
Interior Features Breakfast Bar, Breakfast Nook, Built-in Features, Ceiling Fan(s), Entrance Foyer, Pantry, Primary Bathroom -Tub with Separate Shower, Split Bedrooms, Walk-In Closet(s)
Heating Central, Electric
Cooling Central Air, Electric
Flooring Carpet, Tile
Exterior
Garage Attached, Garage
Garage Spaces 2.0
Utilities Available Electricity Connected, Sewer Connected, Water Connected
Amenities Available Playground
Waterfront No
Roof Type Shingle
Porch Covered, Patio, Screened
Total Parking Spaces 2
Garage Yes
Private Pool No
Building
Lot Description Sprinklers In Front, Sprinklers In Rear
Sewer Public Sewer
Water Public
Architectural Style Ranch, Traditional
Structure Type Fiber Cement,Frame,Stone
New Construction No
Schools
Elementary Schools Charles E. Bennett
Middle Schools Green Cove Springs
High Schools Clay
Others
Senior Community No
Tax ID 32052602099201247
Acceptable Financing Cash, Conventional, FHA, VA Loan
Listing Terms Cash, Conventional, FHA, VA Loan
GET MORE INFORMATION





