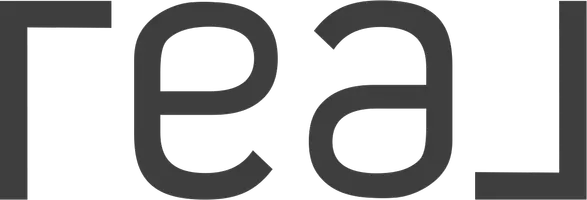1144 DURBIN PARKE DR St. Johns, FL 32259
UPDATED:
Key Details
Property Type Single Family Home
Sub Type Single Family Residence
Listing Status Active
Purchase Type For Sale
Square Footage 2,119 sqft
Price per Sqft $235
Subdivision Julington Creek Plan
MLS Listing ID 2081840
Style Ranch
Bedrooms 4
Full Baths 3
HOA Fees $490/ann
HOA Y/N Yes
Originating Board realMLS (Northeast Florida Multiple Listing Service)
Year Built 2002
Annual Tax Amount $3,635
Lot Size 9,147 Sqft
Acres 0.21
Property Sub-Type Single Family Residence
Property Description
Convenient to top rated schools and tons of shopping in the area.
Easy to show and ready for a newer owner.
Location
State FL
County St. Johns
Community Julington Creek Plan
Area 301-Julington Creek/Switzerland
Direction Travel SOUTH on State Road 13, LEFT on Racetrack Road, LEFT on Durbin Creek, LEFT on Durbin Parke Drive, Home in on the left.
Interior
Interior Features Breakfast Bar, Breakfast Nook, Ceiling Fan(s), Primary Bathroom -Tub with Separate Shower, Split Bedrooms, Walk-In Closet(s)
Heating Central, Electric
Cooling Central Air, Electric
Flooring Carpet, Laminate, Tile
Exterior
Parking Features Attached, Garage
Garage Spaces 2.0
Utilities Available Cable Available, Cable Connected, Electricity Connected, Sewer Available
Roof Type Shingle
Porch Covered
Total Parking Spaces 2
Garage Yes
Private Pool No
Building
Lot Description Sprinklers In Front, Sprinklers In Rear
Water Public
Architectural Style Ranch
New Construction No
Schools
Elementary Schools Julington Creek
Middle Schools Fruit Cove
High Schools Creekside
Others
Senior Community No
Tax ID 2492070080
Acceptable Financing Cash, Conventional, FHA, VA Loan
Listing Terms Cash, Conventional, FHA, VA Loan




