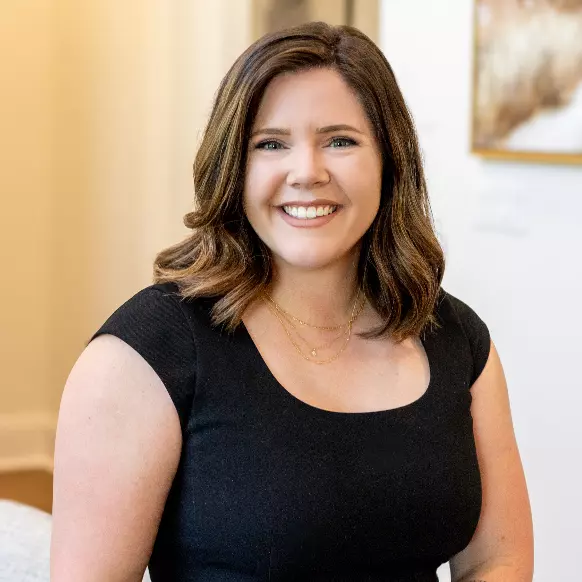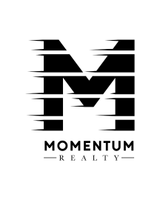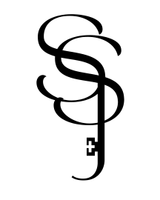For more information regarding the value of a property, please contact us for a free consultation.
3489 AYRSHIRE ST Jacksonville, FL 32226
Want to know what your home might be worth? Contact us for a FREE valuation!

Our team is ready to help you sell your home for the highest possible price ASAP
Key Details
Sold Price $359,000
Property Type Single Family Home
Sub Type Single Family Residence
Listing Status Sold
Purchase Type For Sale
Square Footage 1,809 sqft
Price per Sqft $198
Subdivision Sheffield Village
MLS Listing ID 1127084
Sold Date 09/30/21
Style Traditional
Bedrooms 4
Full Baths 2
HOA Fees $6/ann
HOA Y/N Yes
Originating Board realMLS (Northeast Florida Multiple Listing Service)
Year Built 2000
Property Description
***MULTIPLE OFFERS***THIS IS THE POOL HOME YOU'VE BEEN LOOKING FOR! Gorgeous, well maintained two owner home with 2018 roof & HVAC. On one of the largest lots in the neighborhood, this home backs up to the woods and beautiful lake of William F. Sheffield Regional Park! Enjoy this peaceful backyard oasis with a fully pavered deck and lights in the pool for nighttime. There is a detached garage behind the home, perfect for storage and a workshop or studio. Irrigation system that can be controlled from your phone! Inside you'll find 4 bedrooms and 2 baths, beautiful granite countertops and hardwood floors. Conveniently located minutes from new Publix being built on Alta Dr and shopping & restaurants at the River City Marketplace. Also approximately 30 minutes from both NAS Jax and NS Mayport! Mayport!
Location
State FL
County Duval
Community Sheffield Village
Area 096-Ft George/Blount Island/Cedar Point
Direction Travel East on New Berlin Road. Turn left on to Moose Road into Sheffield Oaks subdivision. Turn right on to Ayrshire Street.
Rooms
Other Rooms Shed(s)
Interior
Interior Features Eat-in Kitchen, Pantry, Primary Bathroom -Tub with Separate Shower, Primary Downstairs, Split Bedrooms, Walk-In Closet(s)
Heating Central
Cooling Central Air
Flooring Carpet, Wood
Laundry Electric Dryer Hookup, Washer Hookup
Exterior
Garage Attached, Garage
Garage Spaces 2.0
Fence Back Yard
Pool In Ground
Amenities Available Basketball Court, Playground
Waterfront No
Roof Type Shingle
Porch Patio
Total Parking Spaces 2
Private Pool No
Building
Sewer Public Sewer
Water Public
Architectural Style Traditional
Structure Type Frame,Vinyl Siding
New Construction No
Schools
Elementary Schools New Berlin
Middle Schools Oceanway
High Schools First Coast
Others
Tax ID 1065782700
Security Features Smoke Detector(s)
Acceptable Financing Cash, Conventional, FHA, VA Loan
Listing Terms Cash, Conventional, FHA, VA Loan
Read Less
Bought with BETTER HOMES & GARDENS REAL ESTATE LIFESTYLES REALTY
GET MORE INFORMATION





