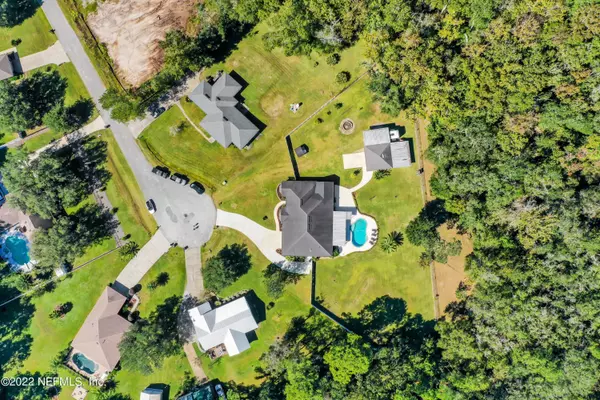For more information regarding the value of a property, please contact us for a free consultation.
55026 WHITE OAKS PL Callahan, FL 32011
Want to know what your home might be worth? Contact us for a FREE valuation!

Our team is ready to help you sell your home for the highest possible price ASAP
Key Details
Sold Price $650,000
Property Type Single Family Home
Sub Type Single Family Residence
Listing Status Sold
Purchase Type For Sale
Square Footage 2,774 sqft
Price per Sqft $234
Subdivision White Oaks
MLS Listing ID 1195311
Sold Date 11/18/22
Style Ranch
Bedrooms 3
Full Baths 2
Half Baths 1
HOA Y/N No
Originating Board realMLS (Northeast Florida Multiple Listing Service)
Year Built 2000
Property Description
Sprawling ranch home on more than three acres of land at the end of a beautifully maintained cul-de-sac! Large kitchen features stainless steel appliances and ample counter space for entertaining. Enjoy outdoor living year round with the in-ground pool and screened in porch featuring two outdoor TVs that convey with purchase! Attached two car garage plus additional detached garage provide amazing space for all your hobbies. New roof, fresh paint throughout, luxury vinyl plank floors, water softener, and septic recently pumped in 2020. This home sits on a large plot with pecan trees and various fruit trees giving you the privacy you desire but still minutes from stores, restaurants, churches and more!
Location
State FL
County Nassau
Community White Oaks
Area 492-Nassau County-W Of I-95/N To State Line
Direction Take I95 to Exit 373 for SR 200/A1A. Follow SR 200/A1A west toward Callahan and turn left onto White Oak Place. Home is at the end of the cul-de-sac.
Rooms
Other Rooms Shed(s), Workshop
Interior
Interior Features Breakfast Bar, Eat-in Kitchen, Pantry, Primary Bathroom -Tub with Separate Shower, Primary Downstairs, Split Bedrooms, Walk-In Closet(s)
Heating Central
Cooling Central Air
Flooring Vinyl
Fireplaces Type Electric
Fireplace Yes
Laundry In Carport, In Garage
Exterior
Garage Attached, Detached, Garage
Garage Spaces 2.5
Fence Back Yard
Pool In Ground
Waterfront No
Roof Type Shingle
Porch Covered, Front Porch, Patio, Porch, Screened
Total Parking Spaces 2
Private Pool No
Building
Sewer Septic Tank
Water Well
Architectural Style Ranch
New Construction No
Others
Tax ID 122N25235000120000
Read Less
Bought with NAVY TO NAVY HOMES LLC
GET MORE INFORMATION





