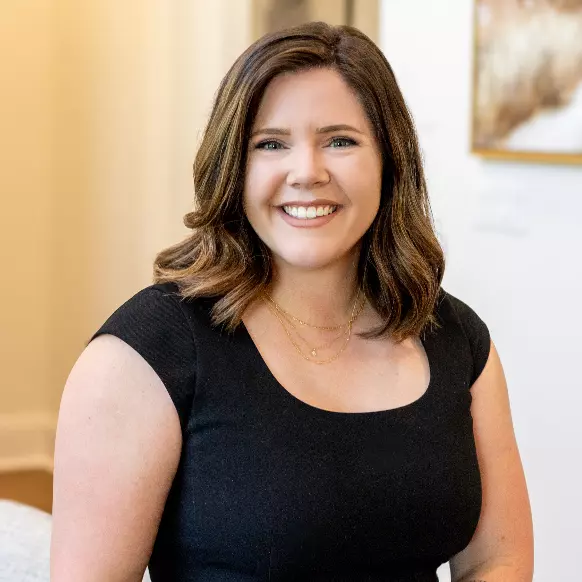For more information regarding the value of a property, please contact us for a free consultation.
129 MAJESTIC EAGLE DR Ponte Vedra, FL 32081
Want to know what your home might be worth? Contact us for a FREE valuation!

Our team is ready to help you sell your home for the highest possible price ASAP
Key Details
Sold Price $900,000
Property Type Single Family Home
Sub Type Single Family Residence
Listing Status Sold
Purchase Type For Sale
Square Footage 3,487 sqft
Price per Sqft $258
Subdivision Willowcove Park
MLS Listing ID 1221591
Sold Date 06/07/23
Style Traditional
Bedrooms 4
Full Baths 3
Half Baths 1
HOA Fees $63/qua
HOA Y/N Yes
Originating Board realMLS (Northeast Florida Multiple Listing Service)
Year Built 2009
Lot Dimensions .22
Property Description
Willowcove David Weekley east-facing expansive lake-to-preserve views. SO close to Nocatee Town Ctr! 4 bedrms on the 1st floor plus a spacious office & separate dining room. The three bathrms downstairs have been renovated. Walk down the hallway to the amazing open/combined kitchen w/large island, addtl dining & family area that opens to the house-wide screened porch. ALL this wonderful family space has wood flrs & gorgeous views. There is a BONUS Rm (5th bedrm) plus 1/2 bath upstairs. Plenty of room for a pool & very generous space between neighbors. The home comes with a water softener, whole home water filtration & security systems. All carpets were replaced & entire interior painted within the past three years. W/D, Both Fridges, Draperies & Dining Rm Chandelier do NOT convey..
Location
State FL
County St. Johns
Community Willowcove Park
Area 272-Nocatee South
Direction From Nocatee Pkwy, Exit at Crosswater Pkwy. Take First Right at Roundabout onto Preservation Trail. Take a Left into Willowcove on Regal Willow Dr. Take a Left on Majestic Eagle.
Interior
Interior Features Breakfast Bar, Eat-in Kitchen, Entrance Foyer, Kitchen Island, Pantry, Primary Bathroom -Tub with Separate Shower, Primary Downstairs, Split Bedrooms, Walk-In Closet(s)
Heating Central, Electric, Heat Pump
Cooling Central Air, Electric
Flooring Carpet, Wood
Furnishings Unfurnished
Laundry Electric Dryer Hookup, Washer Hookup
Exterior
Garage Attached, Garage
Garage Spaces 3.0
Pool Community, None
Utilities Available Cable Available, Propane
Amenities Available Basketball Court, Children's Pool, Clubhouse, Fitness Center, Jogging Path, Management - Off Site, Playground, Spa/Hot Tub, Tennis Court(s), Trash
Waterfront No
Waterfront Description Pond
View Protected Preserve, Water
Roof Type Shingle
Accessibility Accessible Common Area
Porch Porch, Screened
Total Parking Spaces 3
Private Pool No
Building
Lot Description Sprinklers In Front, Sprinklers In Rear
Sewer Public Sewer
Water Public
Architectural Style Traditional
Structure Type Frame,Stucco
New Construction No
Schools
Elementary Schools Palm Valley Academy
Middle Schools Palm Valley Academy
High Schools Allen D. Nease
Others
Tax ID 0702721540
Security Features Security System Owned
Acceptable Financing Cash, Conventional, FHA, VA Loan
Listing Terms Cash, Conventional, FHA, VA Loan
Read Less
Bought with BETTER HOMES & GARDENS REAL ESTATE LIFESTYLES REALTY
GET MORE INFORMATION





