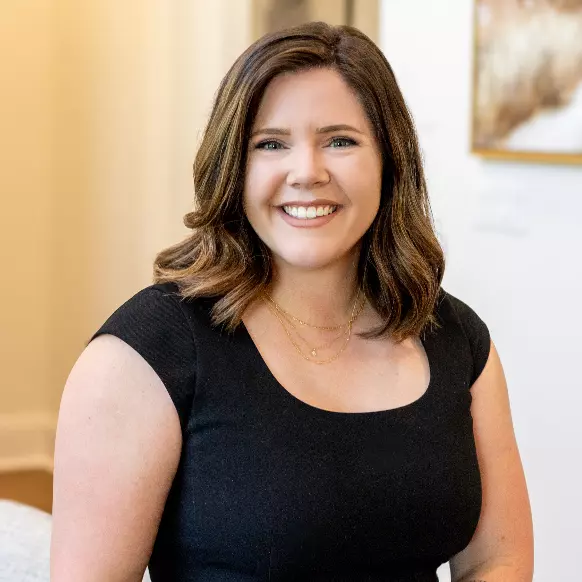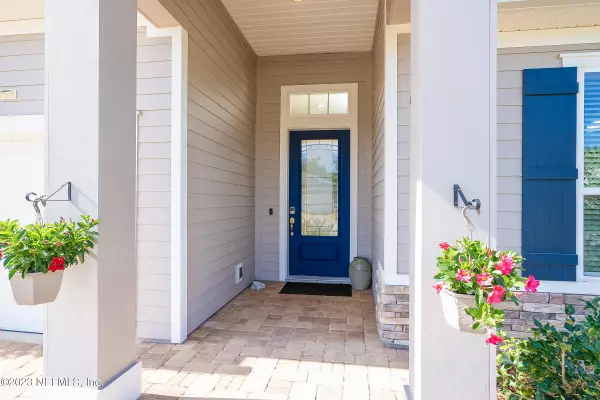For more information regarding the value of a property, please contact us for a free consultation.
2714 LAS CALINAS BLVD St Augustine, FL 32095
Want to know what your home might be worth? Contact us for a FREE valuation!

Our team is ready to help you sell your home for the highest possible price ASAP
Key Details
Sold Price $670,000
Property Type Single Family Home
Sub Type Single Family Residence
Listing Status Sold
Purchase Type For Sale
Square Footage 3,164 sqft
Price per Sqft $211
Subdivision Palencia
MLS Listing ID 1216550
Sold Date 06/30/23
Style Traditional
Bedrooms 5
Full Baths 4
HOA Fees $12/ann
HOA Y/N Yes
Originating Board realMLS (Northeast Florida Multiple Listing Service)
Year Built 2016
Lot Dimensions 60x130x129x73
Property Description
The home you have been waiting for is here! This home is in the master planned community of Palencia. I love the openness of this Medallion plus bonus floor-plan by Lennar. The kitchen and great room are quite expansive and they have been freshly painted with Sherwin Williams, Egret white. The triple sliders lead out to the screened in lanai which leads out to a yard big enough for a pool. One of the reasons this home is so desirable is because it has the bonus room/ bedroom upstairs for guests, in-laws or your teens. The seller has replaced the carpet in the flex space with luxury vinyl plank flooring. The home also includes a spacious three car garage. Palencia offers three pools, tennis, a state of the art fitness center. The neighbourhood offers many activities for all age groups.
Location
State FL
County St. Johns
Community Palencia
Area 312-Palencia Area
Direction I-95 to Intl World Golf (exit 323)Take L on Intl Golf Pkwy, 4.8 mi to Palencia Village Dr,1 mi (3rd exit) to N loop, 0.6 mi to Ensenada Dr, 0.9 mi to Las Calinas Blvd(1st exit), 1.5 mi home on right.
Interior
Interior Features Breakfast Bar, Eat-in Kitchen, Entrance Foyer, Kitchen Island, Pantry, Primary Bathroom -Tub with Separate Shower, Primary Downstairs, Smart Thermostat, Vaulted Ceiling(s), Walk-In Closet(s)
Heating Central, Heat Pump, Natural Gas
Cooling Central Air, Electric
Flooring Carpet, Tile
Laundry Electric Dryer Hookup, Washer Hookup
Exterior
Garage Attached, Garage, Garage Door Opener
Garage Spaces 3.0
Fence Back Yard
Pool Community, None
Utilities Available Cable Available, Natural Gas Available, Other
Amenities Available Basketball Court, Boat Dock, Children's Pool, Clubhouse, Golf Course, Jogging Path, Playground, Security, Tennis Court(s), Trash
Waterfront No
View Protected Preserve
Roof Type Shingle
Porch Covered, Front Porch, Patio
Total Parking Spaces 3
Private Pool No
Building
Lot Description Sprinklers In Front, Sprinklers In Rear, Wooded
Sewer Public Sewer
Water Public
Architectural Style Traditional
Structure Type Fiber Cement,Frame
New Construction No
Schools
Elementary Schools Palencia
Middle Schools Pacetti Bay
High Schools Allen D. Nease
Others
Tax ID 0721533710
Security Features Smoke Detector(s)
Acceptable Financing Cash, Conventional
Listing Terms Cash, Conventional
Read Less
Bought with MOMENTUM REALTY
GET MORE INFORMATION





