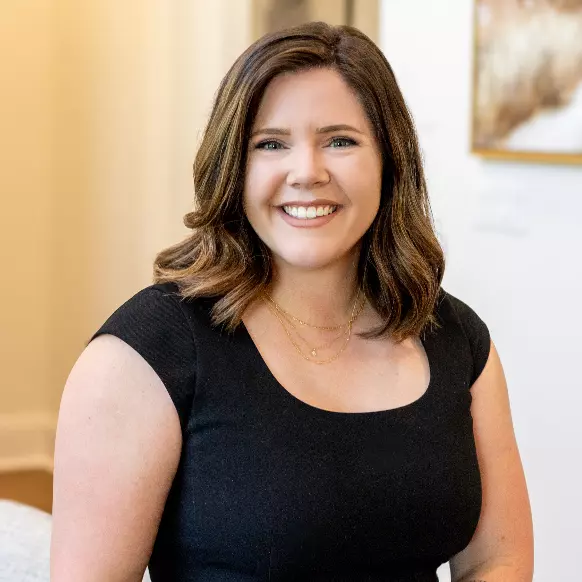For more information regarding the value of a property, please contact us for a free consultation.
320 SE 4TH ST Lake Butler, FL 32054
Want to know what your home might be worth? Contact us for a FREE valuation!

Our team is ready to help you sell your home for the highest possible price ASAP
Key Details
Sold Price $285,000
Property Type Single Family Home
Sub Type Single Family Residence
Listing Status Sold
Purchase Type For Sale
Square Footage 2,093 sqft
Price per Sqft $136
Subdivision Metes & Bounds
MLS Listing ID 1234123
Sold Date 07/31/23
Style Traditional
Bedrooms 4
Full Baths 2
HOA Y/N No
Originating Board realMLS (Northeast Florida Multiple Listing Service)
Year Built 1986
Property Description
This spacious 4b/2b brick home is located in the city of Lake Butler, near Lake Butler Middle School and Union County High School. Utilities include: FPL, city water, city sewer and trash pick up. This home features a new AC system (warranty included), new flooring throughout, new kitchen cabinets and bathroom vanities, new lighting throughout, new appliances, new hot water heater and new fixtures. Other features include new doors, new sinks and new paint throughout. This home has a large bonus room that can be used as a 4th bedroom or a large office/playroom. The open kitchen leaves plenty of room for additional eating area. The master and hall bathrooms have tub/shower combos, master bedroom has a walk in closet and the additional 3 rooms have dual closets. Listing agent is part ow
Location
State FL
County Union
Community Metes & Bounds
Area 542-Union County-South
Direction From the intersection of SR 121 and SR 100, take SR 121 south to SE 3rd Ave on the right. Follow one block to home on the right. Corner of SE 3rd Ave and 4th St.
Interior
Interior Features Eat-in Kitchen, Pantry, Primary Bathroom - Tub with Shower, Walk-In Closet(s)
Heating Central
Cooling Central Air
Flooring Vinyl
Exterior
Parking Features Assigned
Carport Spaces 1
Pool None
Roof Type Shingle
Private Pool No
Building
Lot Description Corner Lot, Irregular Lot
Sewer Public Sewer
Water Public
Architectural Style Traditional
Structure Type Frame
New Construction No
Schools
Elementary Schools Other
Middle Schools Other
High Schools Other
Others
Tax ID 3105201900001400
Acceptable Financing Cash, Conventional, FHA, VA Loan
Listing Terms Cash, Conventional, FHA, VA Loan
Read Less
Bought with MOMENTUM REALTY
GET MORE INFORMATION





