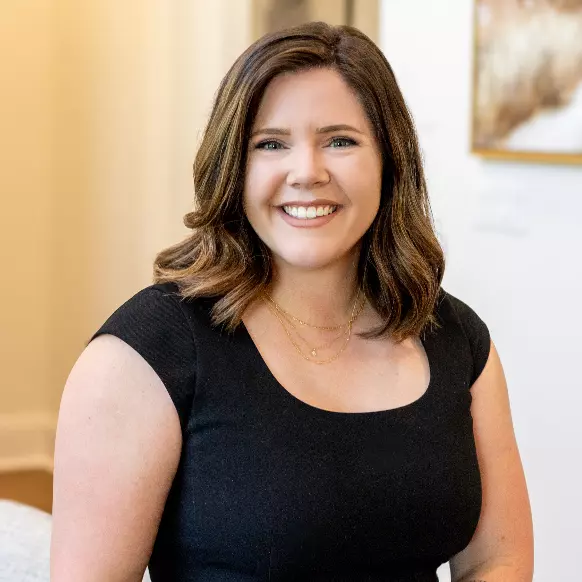For more information regarding the value of a property, please contact us for a free consultation.
2828 ILENE DR Jacksonville, FL 32216
Want to know what your home might be worth? Contact us for a FREE valuation!

Our team is ready to help you sell your home for the highest possible price ASAP
Key Details
Sold Price $232,000
Property Type Single Family Home
Sub Type Single Family Residence
Listing Status Sold
Purchase Type For Sale
Square Footage 1,000 sqft
Price per Sqft $232
Subdivision Sans Souci Estates
MLS Listing ID 1236594
Sold Date 08/16/23
Style Ranch
Bedrooms 3
Full Baths 1
Half Baths 1
HOA Y/N No
Originating Board realMLS (Northeast Florida Multiple Listing Service)
Year Built 1959
Property Description
OPEN SATURDAY 2-4PM...Step into a remarkable home in the charming San Souci neighborhood. This caringly maintained residence, built in 1959, presents a unique blend of classic allure and modern convenience. The kitchen showcases original appliances that function flawlessly, providing a charming nod to the past. Revel in the timelessness of the hardwood floors that grace every room, offering both visual appeal and character. Situated on a spacious fenced corner lot, this property offers plenty of room for outdoor activities. Walking to ball fields, parks and schools makes for an ideal choice for those seeking an active and engaged community. Don't miss out on the opportunity to own this preserved treasure that seamlessly harmonizes the best of the past and the present.
Location
State FL
County Duval
Community Sans Souci Estates
Area 022-Grove Park/Sans Souci
Direction 95N TO BOWDEN ROAD, R-BOWDEN, L-VICTORIA PARK, L-BARNES, R-KNIGHTS LN W, L-SAM RD, R-ON TODD CONTINUE TO ILENE
Interior
Heating Central
Cooling Central Air
Flooring Vinyl, Wood
Laundry Electric Dryer Hookup, In Carport, In Garage, Washer Hookup
Exterior
Garage Additional Parking, Covered
Fence Back Yard
Pool None
Waterfront No
Roof Type Shingle
Private Pool No
Building
Lot Description Corner Lot
Sewer Public Sewer
Water Public
Architectural Style Ranch
Structure Type Concrete
New Construction No
Others
Tax ID 1383980000
Acceptable Financing Cash, Conventional
Listing Terms Cash, Conventional
Read Less
Bought with WATSON REALTY CORP
GET MORE INFORMATION





