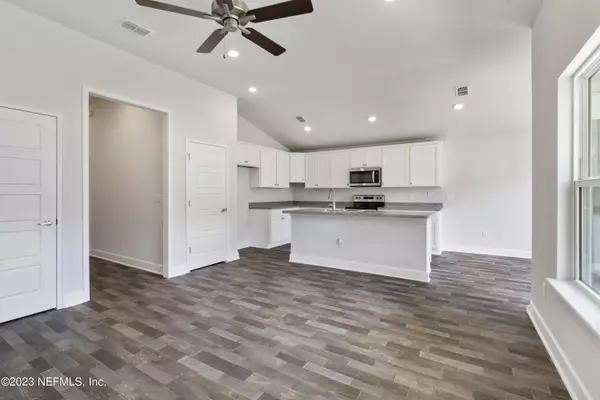For more information regarding the value of a property, please contact us for a free consultation.
7841 DRIGGERS ST Jacksonville, FL 32220
Want to know what your home might be worth? Contact us for a FREE valuation!

Our team is ready to help you sell your home for the highest possible price ASAP
Key Details
Sold Price $316,200
Property Type Single Family Home
Sub Type Single Family Residence
Listing Status Sold
Purchase Type For Sale
Square Footage 1,512 sqft
Price per Sqft $209
Subdivision Natural Park Estates
MLS Listing ID 1224570
Sold Date 01/12/24
Style Patio Home
Bedrooms 3
Full Baths 2
Construction Status Under Construction
HOA Fees $41/ann
HOA Y/N Yes
Originating Board realMLS (Northeast Florida Multiple Listing Service)
Year Built 2023
Property Description
Limited Time 5.99% rate 30 year fixed. This lovely 3bd/2ba new construction home features a trendy split floor plan w/ soaring 10' high vaulted ceilings. The kitchen is centrally located between the dining room & great room, keeping you in the heart of the action, no matter where your family or guests may gather. With your huge kitchen island, an abundance of cabinets & a pantry closet, you'll have plenty of space to store everything you need to prepare delicious meals. Tucked away, beyond the great room is your Primary Suite Retreat, featuring a huge walk-in-closet, dual vanities, a walk-in-shower, a private water closet & linen closet. $AVE THOUSANDS OF DOLLAR$! Closing cost paid w/ use of appv'd lender (excl. pre-paid items), Low HOA & No CDD fees! Sample pics, actual pics coming soon
Location
State FL
County Duval
Community Natural Park Estates
Area 081-Marietta/Whitehouse/Baldwin/Garden St
Direction Take I-295 to Commonwealth Ave Exit and turn Left onto Commonwealth, Left onto Picketville Rd, Rt onto Old Plank, Left on Permento, Rt on Oklahoma St, home is on the left.
Interior
Interior Features Breakfast Bar, Entrance Foyer, Kitchen Island, Pantry, Primary Bathroom - Shower No Tub, Split Bedrooms, Walk-In Closet(s)
Heating Central, Electric, Heat Pump
Cooling Central Air, Electric
Flooring Carpet, Vinyl
Laundry Electric Dryer Hookup, Washer Hookup
Exterior
Garage Attached, Garage
Garage Spaces 2.0
Pool None
Waterfront No
Roof Type Shingle
Porch Porch, Screened
Total Parking Spaces 2
Private Pool No
Building
Lot Description Sprinklers In Front, Sprinklers In Rear
Sewer Public Sewer
Water Public
Architectural Style Patio Home
Structure Type Frame,Vinyl Siding
New Construction Yes
Construction Status Under Construction
Schools
Elementary Schools Thomas Jefferson
Middle Schools Charger Academy
High Schools Edward White
Others
Security Features Smoke Detector(s)
Acceptable Financing Cash, Conventional, FHA, VA Loan
Listing Terms Cash, Conventional, FHA, VA Loan
Read Less
Bought with OCCUPY REAL ESTATE GROUP, LLC.
GET MORE INFORMATION





