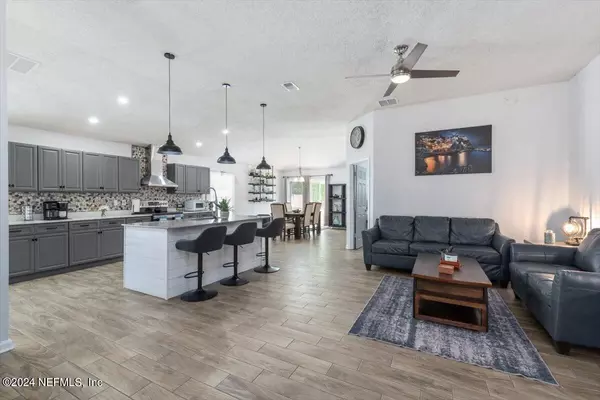For more information regarding the value of a property, please contact us for a free consultation.
1626 NORTHGLEN CIR Middleburg, FL 32068
Want to know what your home might be worth? Contact us for a FREE valuation!

Our team is ready to help you sell your home for the highest possible price ASAP
Key Details
Sold Price $329,900
Property Type Single Family Home
Sub Type Single Family Residence
Listing Status Sold
Purchase Type For Sale
Square Footage 1,686 sqft
Price per Sqft $195
Subdivision Northglen
MLS Listing ID 2014732
Sold Date 05/14/24
Style Ranch
Bedrooms 4
Full Baths 2
Construction Status Updated/Remodeled
HOA Fees $31/ann
HOA Y/N Yes
Originating Board realMLS (Northeast Florida Multiple Listing Service)
Year Built 2002
Annual Tax Amount $2,083
Lot Size 6,969 Sqft
Acres 0.16
Property Description
( We are still taking back-up offers ) Beautiful 4 bedroom 2 bath updated open floor plan with gourmet island kitchen. Spa like 8ft Walk in Master bath with dual water fall shower heads. Huge walk in closet. New roof, HVAC 2018, new water heater being installed. Enjoy the pond while sitting on your new patio in this peaceful neighborhood. lots of shopping and places to eat just around the corner. Don't miss out on this hidden jewel.
Location
State FL
County Clay
Community Northglen
Area 146-Middleburg-Ne
Direction I 295 to SOUTH on BLANDING BLVD, left on college, right on Northglenn Cir. At the stop sign the Home will be on the left
Interior
Interior Features Ceiling Fan(s), Eat-in Kitchen, Kitchen Island, Open Floorplan, Pantry, Vaulted Ceiling(s), Walk-In Closet(s)
Heating Central
Cooling Central Air
Flooring Tile
Laundry Electric Dryer Hookup, Washer Hookup
Exterior
Garage Garage
Garage Spaces 2.0
Pool None
Utilities Available Cable Connected
Waterfront Yes
Waterfront Description Pond
View Pond
Roof Type Shingle
Porch Patio
Total Parking Spaces 2
Garage Yes
Private Pool No
Building
Sewer Public Sewer
Water Public
Architectural Style Ranch
Structure Type Stucco
New Construction No
Construction Status Updated/Remodeled
Schools
Elementary Schools Doctors Inlet
Middle Schools Lakeside
High Schools Ridgeview
Others
HOA Name The Cam Team
Senior Community No
Tax ID 35042500822301555
Acceptable Financing Cash, Conventional, FHA, USDA Loan, VA Loan
Listing Terms Cash, Conventional, FHA, USDA Loan, VA Loan
Read Less
Bought with CENTURY 21 INTEGRA
GET MORE INFORMATION





