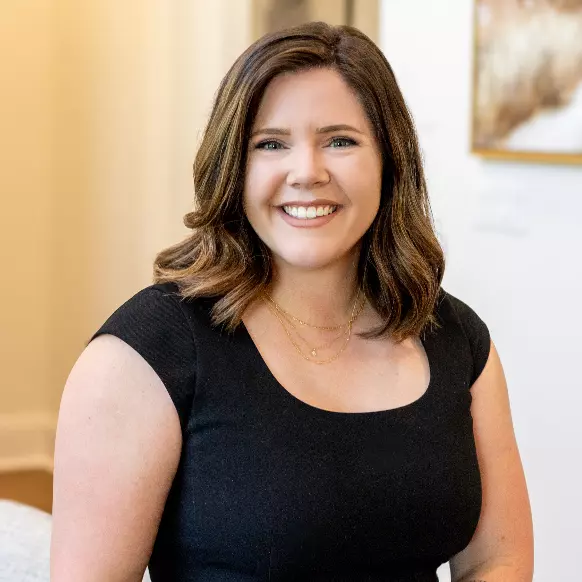For more information regarding the value of a property, please contact us for a free consultation.
2146 GRASSY BASIN CT Jacksonville, FL 32224
Want to know what your home might be worth? Contact us for a FREE valuation!

Our team is ready to help you sell your home for the highest possible price ASAP
Key Details
Sold Price $615,000
Property Type Single Family Home
Sub Type Single Family Residence
Listing Status Sold
Purchase Type For Sale
Square Footage 2,285 sqft
Price per Sqft $269
Subdivision Marsh Sound
MLS Listing ID 2018090
Sold Date 05/24/24
Style Ranch
Bedrooms 4
Full Baths 3
Construction Status Updated/Remodeled
HOA Fees $60/ann
HOA Y/N Yes
Originating Board realMLS (Northeast Florida Multiple Listing Service)
Year Built 1996
Annual Tax Amount $5,753
Lot Size 10,018 Sqft
Acres 0.23
Property Description
Do not miss this beautifully updated POOL home in the Marsh Sound neighborhood off San Pablo! You will love the fully renovated kitchen that opens to the living room with a huge island and tons of counter space (quartz countertops). Wood look tile floors extend from the entry throughout the main living areas. In addition to 4 bedrooms there is an office/ flex space in the front of the home and formal dining that offer plenty of space for everyone. There are 3 full bathrooms, including a pool bath! Both spare bathrooms have new vanities. In the Primary Suite the bathroom has been fully remodeled with an oversized walk-in shower, and 2 closets that both have new builtins. New HVAC in 2019. Whole house water softener and reverse osmosis in the kitchen. The pool has a solar heater, new screen enclosure and pool pump. To many upgrades to list here, please see the attached upgrade list and schedule your showing today!
Location
State FL
County Duval
Community Marsh Sound
Area 025-Intracoastal West-North Of Beach Blvd
Direction From San Pablo turn onto Intercostal Sound Dr, Left onto Sound Overlook Dr N, Right onto Grassy Basin Ct - Home is at the end of the cut de sac.
Interior
Interior Features His and Hers Closets, Kitchen Island, Open Floorplan, Split Bedrooms, Walk-In Closet(s)
Heating Central
Cooling Central Air
Flooring Carpet, Tile
Fireplaces Number 1
Fireplace Yes
Exterior
Garage Garage
Garage Spaces 2.0
Fence Back Yard
Pool Community, Private, In Ground, Screen Enclosure, Solar Heat
Utilities Available Water Available
Amenities Available Playground, Spa/Hot Tub
Waterfront No
Roof Type Shingle
Total Parking Spaces 2
Garage Yes
Private Pool No
Building
Lot Description Cul-De-Sac
Sewer Public Sewer
Water Public
Architectural Style Ranch
Structure Type Stucco,Wood Siding
New Construction No
Construction Status Updated/Remodeled
Others
Senior Community No
Tax ID 1673330760
Acceptable Financing Cash, Conventional, FHA, VA Loan
Listing Terms Cash, Conventional, FHA, VA Loan
Read Less
Bought with BETROS REALTY INC
GET MORE INFORMATION





