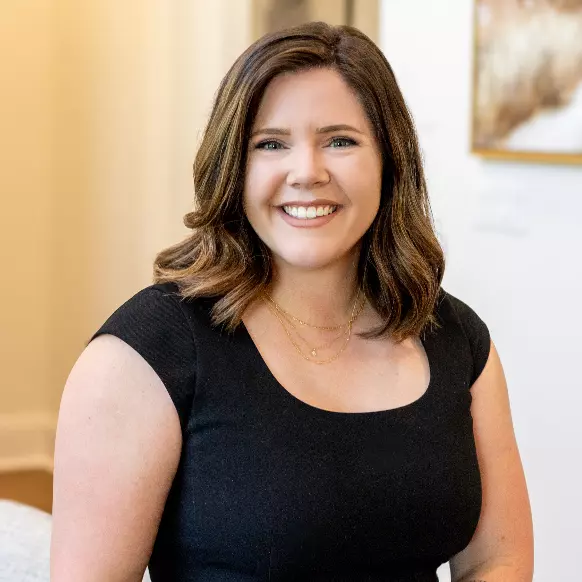For more information regarding the value of a property, please contact us for a free consultation.
3515 BARREL SPRINGS DR Orange Park, FL 32073
Want to know what your home might be worth? Contact us for a FREE valuation!

Our team is ready to help you sell your home for the highest possible price ASAP
Key Details
Sold Price $340,000
Property Type Single Family Home
Sub Type Single Family Residence
Listing Status Sold
Purchase Type For Sale
Square Footage 1,772 sqft
Price per Sqft $191
Subdivision Spencers Crossing
MLS Listing ID 2025441
Sold Date 05/30/24
Bedrooms 3
Full Baths 2
HOA Fees $16/ann
HOA Y/N Yes
Originating Board realMLS (Northeast Florida Multiple Listing Service)
Year Built 1996
Annual Tax Amount $3,033
Lot Size 0.370 Acres
Acres 0.37
Property Description
Stunning home nestled in the serene Spencers Crossing neighborhood. As you step through the front door, you're greeted by the elegance of a formal living room and a spacious formal dining room, perfect for hosting memorable dinners and celebrations. The kitchen is a chef's dream with new black stainless microwave and range, granite counters, updated cabinets and hardware, detailed tiled back splash and new faucet. The inviting family room boasts laminate flooring throughout, and a cozy wood burning fireplace as the focal point. Step outside and discover a backyard oasis that includes a deck that includes a grill, stand alone ice maker, and rotisserie. Enjoy the view of the water and the lush landscape from the covered pergola with electric capabilities to add entertainment. Florida living at its finest can be found in this home that is conveniently located close to A schools, shopping, and restaurants. New HVAC!
Location
State FL
County Clay
Community Spencers Crossing
Area 139-Oakleaf/Orange Park/Nw Clay County
Direction I-295 N, Exit 12 and Argyle Forest Blvd to Cheswick Oak Ave. Cheswick Oak Ave to Barrel Springs Dr. in Clay County. Left onto Cheswick Oak Ave. Turn right onto Barrel Springs Dr.
Rooms
Other Rooms Gazebo
Interior
Interior Features Breakfast Bar, Breakfast Nook, Ceiling Fan(s), Entrance Foyer, Pantry, Primary Bathroom -Tub with Separate Shower, Split Bedrooms, Walk-In Closet(s)
Heating Central
Cooling Central Air
Flooring Carpet, Laminate, Tile
Fireplaces Number 1
Fireplaces Type Wood Burning
Fireplace Yes
Exterior
Garage Garage Door Opener
Garage Spaces 2.0
Fence Back Yard, Wood
Pool None
Utilities Available Other
Amenities Available Playground
Waterfront No
View Pond
Roof Type Shingle
Porch Rear Porch
Total Parking Spaces 2
Garage Yes
Private Pool No
Building
Lot Description Sprinklers In Front, Sprinklers In Rear
Sewer Public Sewer
Water Public
Structure Type Vinyl Siding
New Construction No
Others
Senior Community No
Tax ID 04042500786700610
Security Features Smoke Detector(s)
Acceptable Financing Cash, Conventional, FHA, VA Loan
Listing Terms Cash, Conventional, FHA, VA Loan
Read Less
Bought with COLDWELL BANKER VANGUARD REALTY
GET MORE INFORMATION





