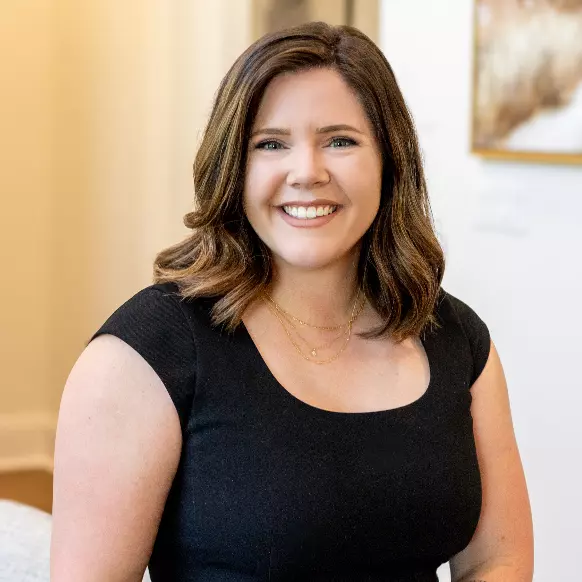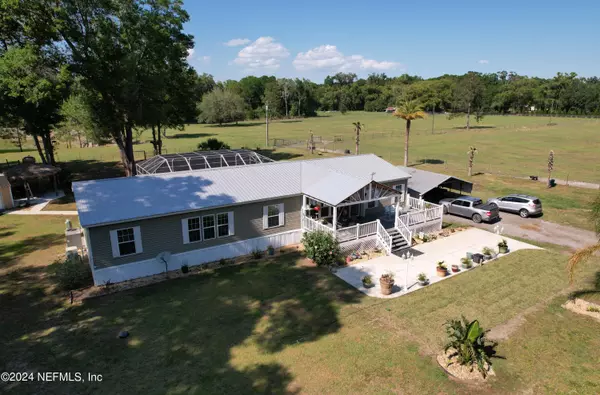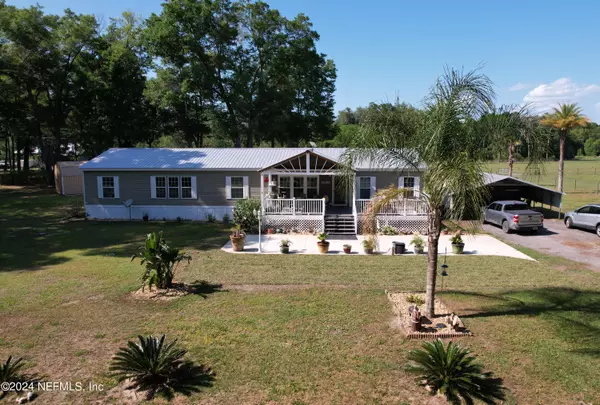For more information regarding the value of a property, please contact us for a free consultation.
538 RAULERSON RD Seville, FL 32190
Want to know what your home might be worth? Contact us for a FREE valuation!

Our team is ready to help you sell your home for the highest possible price ASAP
Key Details
Sold Price $590,000
Property Type Mobile Home
Sub Type Mobile Home
Listing Status Sold
Purchase Type For Sale
Square Footage 2,280 sqft
Price per Sqft $258
Subdivision Metes & Bounds
MLS Listing ID 2034210
Sold Date 08/23/24
Style Traditional
Bedrooms 4
Full Baths 2
Construction Status Updated/Remodeled
HOA Y/N No
Originating Board realMLS (Northeast Florida Multiple Listing Service)
Year Built 2015
Annual Tax Amount $3,268
Lot Size 11.340 Acres
Acres 11.34
Property Description
Welcome to your own private retreat!! Lovely 4 bed/2bath home nestled on 11+ acres! Open pasture for livestock fenced and cross-fenced. As you enter your large living room w/ built in entertainment & bookcases, and breeze into a kitchen w/ all stainless appliances, 5 burner gas stove, dishwasher, 3 door fridge, touchless faucet & large island w/ 2nd sink. Split bedrooms, Master bedroom w/ walk in closet w/ large bath. Large den, & laundry rm. Screen enclosed in ground saltwater pool w/ attached outdoor living w/ large bar, conversation area, and tile countertops w/ sink and storage. Perfect for entertaining. Adjacent to pool is a concrete covered dining area. Steel building garage measures 40 x 50 plenty of room!. Additional 18 by 30 heat & cooled building w/ garage door, perfect as office or work shop. Additional sheds offer plenty of storage for all your toys! Back of lot is wooded. Home has a whole house Generac 24KW generator installed 2021, w/ a separate propane tank
Location
State FL
County Volusia
Community Metes & Bounds
Area 622-Volusia County-Nw
Direction Highway 17 South from Crescent City, left on CR 305, Left on Raulerson. Property is on the left
Rooms
Other Rooms Gazebo, Shed(s), Workshop
Interior
Interior Features Breakfast Bar, Built-in Features, Ceiling Fan(s), Kitchen Island, Pantry, Split Bedrooms, Walk-In Closet(s)
Heating Central, Electric
Cooling Central Air, Electric
Flooring Laminate, Wood
Furnishings Negotiable
Fireplace No
Laundry Electric Dryer Hookup, In Unit, Lower Level, Washer Hookup
Exterior
Exterior Feature Outdoor Kitchen
Garage Detached, Detached Carport, Garage, Other
Garage Spaces 2.0
Carport Spaces 2
Fence Cross Fenced, Wire
Pool In Ground, Salt Water, Screen Enclosure
Utilities Available Cable Available, Electricity Connected, Water Connected, Propane
Waterfront No
View Trees/Woods
Roof Type Metal
Porch Deck, Front Porch, Porch
Total Parking Spaces 2
Garage Yes
Private Pool No
Building
Lot Description Agricultural, Wooded
Sewer Septic Tank
Water Well
Architectural Style Traditional
Structure Type Vinyl Siding
New Construction No
Construction Status Updated/Remodeled
Schools
Elementary Schools Pierson
Others
Senior Community No
Tax ID 383300000040
Security Features Security System Owned,Smoke Detector(s)
Acceptable Financing Cash, Conventional, FHA, VA Loan
Listing Terms Cash, Conventional, FHA, VA Loan
Read Less
Bought with NON MLS
GET MORE INFORMATION





