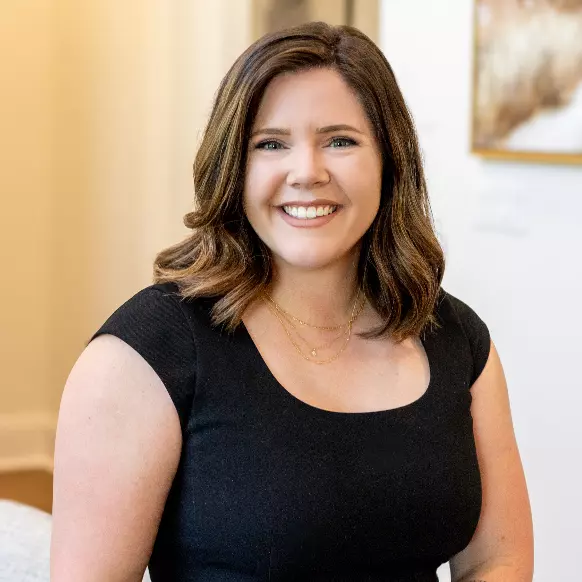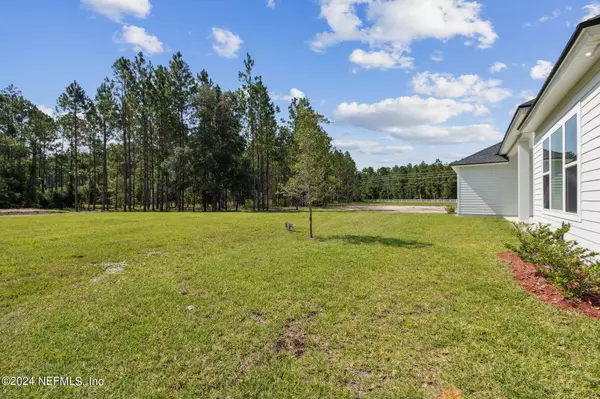For more information regarding the value of a property, please contact us for a free consultation.
14221 LONS PL Jacksonville, FL 32226
Want to know what your home might be worth? Contact us for a FREE valuation!

Our team is ready to help you sell your home for the highest possible price ASAP
Key Details
Sold Price $657,900
Property Type Single Family Home
Sub Type Single Family Residence
Listing Status Sold
Purchase Type For Sale
Square Footage 2,868 sqft
Price per Sqft $229
Subdivision Edwards Creek Estates
MLS Listing ID 1208880
Sold Date 10/15/24
Bedrooms 4
Full Baths 3
Construction Status Updated/Remodeled
HOA Fees $41/ann
HOA Y/N Yes
Originating Board realMLS (Northeast Florida Multiple Listing Service)
Year Built 2023
Property Description
SEDA NEW HOMES: MODEL FOR SALE! This Fitzgerald II floorplan has plenty of upgrades and is located on a 1-acre lot with 2,868 sq. ft., 4 bedrooms, 3 bathrooms, a study, and a formal dining room. This model home features many luxurious features including, a gourmet kitchen, 12-14 ft. ceilings in the main living areas, upgraded light package, plank-tile flooring, goose neck sink faucet, 36'' cooktop with vented hood, quartz countertops, a top of line refrigerator, epoxy flooring in the 2-car garage that has an additional 10'x20' storage area, and window blinds! This home has an abundance of natural light with breathtaking views of the backyard from the entire main living area. The owner's suite has an oversized walk-in frameless shower, a beautiful free-standing tub and enormous walk-in closet. This home is a must-see!
Location
State FL
County Duval
Community Edwards Creek Estates
Area 096-Ft George/Blount Island/Cedar Point
Direction 295 N - take exit 40 for Alta Drive. Take right onto Alta Drive. Continue onto Yellow Bluff Rd. Sharp Right onto Starratt Rd, follow for 2.1 miles. Make slight right onto Boney Rd. Left on Lons Pl.
Interior
Interior Features Breakfast Nook, Entrance Foyer, Kitchen Island, Open Floorplan, Pantry, Primary Bathroom -Tub with Separate Shower, Split Bedrooms, Walk-In Closet(s)
Heating Central
Cooling Central Air
Flooring Tile
Furnishings Unfurnished
Laundry Electric Dryer Hookup, Washer Hookup
Exterior
Garage Attached, Garage, RV Access/Parking
Garage Spaces 2.0
Pool None
Utilities Available Cable Available
View Trees/Woods
Roof Type Shingle
Porch Covered, Patio, Porch
Total Parking Spaces 2
Garage Yes
Private Pool No
Building
Lot Description Many Trees, Sprinklers In Front, Sprinklers In Rear, Wooded
Sewer Septic Tank
Water Well
Structure Type Fiber Cement
New Construction Yes
Construction Status Updated/Remodeled
Schools
Elementary Schools New Berlin
Middle Schools Oceanway
High Schools First Coast
Others
Senior Community No
Tax ID 1597390180
Security Features Security System Owned,Smoke Detector(s)
Acceptable Financing Cash, Conventional, FHA, VA Loan
Listing Terms Cash, Conventional, FHA, VA Loan
Read Less
Bought with FLORIDA HOMES REALTY & MTG LLC
GET MORE INFORMATION





