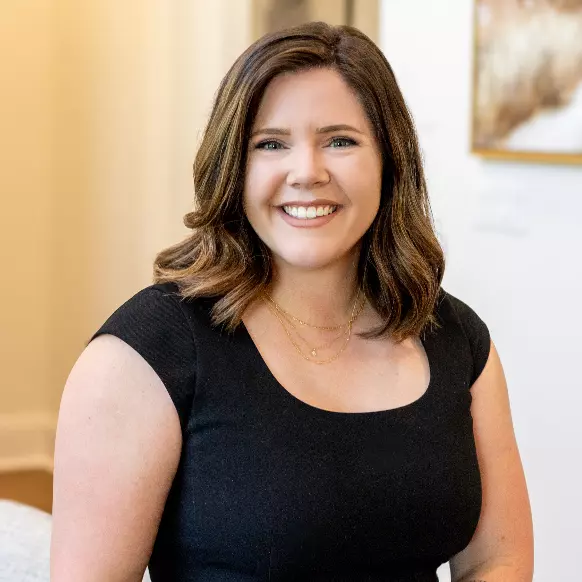For more information regarding the value of a property, please contact us for a free consultation.
373 TIMBER LIGHT TRL Ponte Vedra, FL 32081
Want to know what your home might be worth? Contact us for a FREE valuation!

Our team is ready to help you sell your home for the highest possible price ASAP
Key Details
Sold Price $550,000
Property Type Single Family Home
Sub Type Single Family Residence
Listing Status Sold
Purchase Type For Sale
Square Footage 1,629 sqft
Price per Sqft $337
Subdivision Del Webb Nocatee
MLS Listing ID 2020891
Sold Date 10/30/24
Style Ranch,Traditional
Bedrooms 2
Full Baths 2
HOA Fees $233/mo
HOA Y/N Yes
Originating Board realMLS (Northeast Florida Multiple Listing Service)
Year Built 2023
Annual Tax Amount $3,861
Lot Size 8,276 Sqft
Acres 0.19
Property Description
BUYERS -PICK ME! YOU CANNOT BUILD THIS FOR THIS PRICE **MOTIVATED SELLER! **Less than 1 yr old Prosperity plan with lovely lake views & packed with tasteful upgrades! So why wait? You'll love the luxury plank vinyl floors throughout (no carpet), dark grey cabinetry in gourmet kitchen w/soft-close drawers & pull-outs, custom tile backsplash, gas cooktop w/wood canopy hood & single-bowl sink. Tall 8-ft. doors throughout, including French doors at den/office, quartz counters and navy cabinets in all baths, frameless glass shower in primary bath, and custom ELFA closet organizer in walk-in closet. Primary suite is generous sized with lake views & a convenient laundry pass-through from primary bath to laundry room w/utility sink. The large lot extends beyond existing fenced in backyard, so pull up a chair with your morning coffee and enjoy the views from the extended screened paver lanai! Del Webb Nocatee is a premier 55+ community located just minutes from the beach. CAN CLOSE FAST Just a few more upgrades: this home has a paver driveway & walkway, full gutters, keypad garage entry and water softener loop with Eco System water treatment. Tankless gas water heater and hookup for either gas/electric dryer. You could not build this home at this price today!
Enjoy the Del Webb Nocatee lifestyle! The Canopy Club offers so much for every resident including a full restaurant cafe & bar! Play in the Florida sun with Pickle ball courts, Tennis, Bocce Ball, and a beautiful resort-style outdoor pool! If you are ready to get connected, try a class or club! Lots to do including the state of the art fitness center, exercise classes, billiards, card games & poker, Bunco and more. Try your hand at singing, dance, photography or travel clubs, ceramics, beads, and book clubs. Take part in as much activity as your desire. It's all about meeting new friends, having fun, keeping active & connecting through social events and all in a healthy lifestyle! There's even MORE to do as part of the larger Nocatee, master-planned community. Golf cart friendly throughout, you are just a short drive to the beach and nearby restaurants and shopping, Publix and Greenwise markets in the Nocatee Town Center. Nocatee's amenities are amazing: enjoy the Splash or Spray Park, Jr Olympic outdoor heated lap pool, volleyball, more pickle ball courts, b-ball, playgrounds, dog parks and miles of walking/biking trails. Oh and don't forget the Nocatee kayak launch and greenway trails to the Intracoastal Waterway. There's so much to do and so close by!
Location
State FL
County St. Johns
Community Del Webb Nocatee
Area 272-Nocatee South
Direction From Crosswater Pkwy., enter Del Webb Nocatee at Grand Wood Dr. thru guard gard. Turn right at the Canopy Club onto Clear Springs, then right onto Timber Light Trl., follow down to home which will be on the left. Gates open 9am- 6pm usually.
Interior
Interior Features Breakfast Nook, Built-in Features, Eat-in Kitchen, Entrance Foyer, Kitchen Island, Open Floorplan, Pantry, Primary Bathroom - Shower No Tub, Primary Downstairs, Split Bedrooms, Walk-In Closet(s)
Heating Central, Electric
Cooling Central Air, Electric
Flooring Tile, Vinyl
Furnishings Unfurnished
Laundry Electric Dryer Hookup, Gas Dryer Hookup, In Unit, Washer Hookup
Exterior
Garage Attached, Garage, Garage Door Opener
Garage Spaces 2.0
Fence Back Yard, Wrought Iron
Pool Community
Utilities Available Cable Connected, Electricity Connected, Natural Gas Connected, Sewer Connected, Water Connected
Amenities Available Basketball Court, Children's Pool, Clubhouse, Dog Park, Fitness Center, Jogging Path, Park, Pickleball, Playground, Spa/Hot Tub, Tennis Court(s)
Waterfront Yes
Waterfront Description Lake Front,Pond
View Lake, Pond, Water
Roof Type Shingle
Porch Covered, Patio, Porch, Rear Porch, Screened
Total Parking Spaces 2
Garage Yes
Private Pool No
Building
Lot Description Sprinklers In Front, Sprinklers In Rear
Sewer Public Sewer
Water Public
Architectural Style Ranch, Traditional
Structure Type Fiber Cement,Frame
New Construction No
Others
HOA Name First Service Residential
Senior Community Yes
Tax ID 0721110580
Security Features Gated with Guard,Smoke Detector(s)
Acceptable Financing Cash, Conventional, FHA, VA Loan
Listing Terms Cash, Conventional, FHA, VA Loan
Read Less
Bought with EXP REALTY LLC
GET MORE INFORMATION





