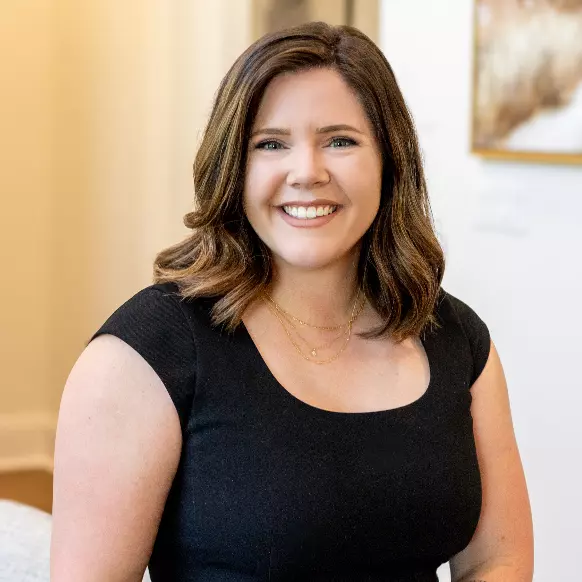For more information regarding the value of a property, please contact us for a free consultation.
216 CRYSTAL COVE DR Palatka, FL 32177
Want to know what your home might be worth? Contact us for a FREE valuation!

Our team is ready to help you sell your home for the highest possible price ASAP
Key Details
Sold Price $435,000
Property Type Single Family Home
Sub Type Single Family Residence
Listing Status Sold
Purchase Type For Sale
Square Footage 2,545 sqft
Price per Sqft $170
Subdivision Crystal Cove
MLS Listing ID 2052012
Sold Date 11/20/24
Style Traditional
Bedrooms 3
Full Baths 2
HOA Y/N No
Originating Board realMLS (Northeast Florida Multiple Listing Service)
Year Built 2002
Annual Tax Amount $10,756
Property Description
Stop the boat - this is the one!! Welcome to Crystal Cove, the exclusive riverfront community and marina of Palatka. This quaint and peaceful neighborhood has just 25 homes, all filled with kind and friendly neighbors who are ready to welcome you home! But it's not just an incredible community, this home also offers an ideal location - a quick and easy commute to Georgia-Pacific (2 miles), St Johns River State College (3.5 miles), downtown Palatka (3.5 miles), St Johns River Water Management District (4 miles), HCA Florida Putnam Hospital (4.5 miles), and Seminole Electric (7 miles). When the work is done and it's time to play, launch your boat, jet ski, or kayak just a few steps away at your community boat ramp and marina. After a day on the water, stop into the marina restaurant for a relaxing dinner with gorgeous views of the majestic St Johns River. If you're looking for a waterfront lifestyle with a quiet, small-town feel, this one just might be the one - all with no HOA! Sitting on over a half-acre, this meticulously maintained and solidly built brick home boasts gorgeous curb appeal with a new metal roof, long driveway, and side entry 2-car garage. Your backyard is fully fenced with a wide gate at the end of the driveway to park your boat or trailer. The front porch invites you into the tiled foyer with an office or flex room off the entry with French doors. Through the foyer leads you to the incredibly spacious living room with soaring cathedral ceilings and LVP flooring. Open to the living room is your eat-in gourmet kitchen, boasting a center island with cooktop, and all stainless steel appliances including a wall oven and microwave combo. Just off the kitchen is a formal dining room or additional flex space. Back through the living room is a heated and cooled sunroom for additional living space and access to the incredible fenced backyard. Back inside, the owner's suite with tray ceilings is tucked back on its own wing of the home for added privacy. Suite offers brand new carpet, double walk-in closets, and ensuite bath with walk-in shower, garden tub, separate water closet, and access to the garage for a quick start to your day. Indoor laundry room with utility sink is nearby and offers main access to garage. The other side of the home offers two additional spacious bedrooms and a shared bath, all on a hallway off the living room with a pocket door for privacy. So much living space in this home and - fresh paint throughout, new metal roof (Dec 2022), all new Maytag kitchen appliances (Jul 2023), new hot water heater (Apr 2022), new backyard fence (May 2023), brand new carpet in owner's bedroom, updated primary bath, updated light fixtures throughout, WiFi-enabled garage door opener, attic storage, irrigation well, outdoor storage room, and electric retractable awning over the back patio. This home offers so much for an incredible price - it's a MUST SEE! Schedule your showing today and let's make this one yours!
Location
State FL
County Putnam
Community Crystal Cove
Area 561-Greater Palatka
Direction From the intersection of SR 19 and Hwy 17, take Hwy 17 North to right on Comfort Rd, enter into Crystal Cove entrance, left on Crystal Cove Dr to home on left.
Interior
Interior Features Breakfast Bar, Built-in Features, Ceiling Fan(s), Eat-in Kitchen, Entrance Foyer, His and Hers Closets, Kitchen Island, Open Floorplan, Pantry, Primary Bathroom -Tub with Separate Shower, Primary Downstairs, Split Bedrooms, Vaulted Ceiling(s), Walk-In Closet(s)
Heating Central, Electric
Cooling Central Air, Electric
Flooring Carpet, Tile
Furnishings Unfurnished
Laundry Electric Dryer Hookup, Washer Hookup
Exterior
Parking Features Attached, Garage
Garage Spaces 2.0
Fence Back Yard, Chain Link, Other
Pool None
Utilities Available Cable Available, Electricity Connected, Sewer Connected, Water Connected
Roof Type Metal
Porch Glass Enclosed
Total Parking Spaces 2
Garage Yes
Private Pool No
Building
Lot Description Sprinklers In Front, Sprinklers In Rear
Faces East
Sewer Public Sewer
Water Public, Well
Architectural Style Traditional
Structure Type Frame
New Construction No
Schools
Elementary Schools James A. Long
High Schools Palatka
Others
Senior Community No
Tax ID 370926185500000050
Security Features Smoke Detector(s)
Acceptable Financing Cash, Conventional, FHA, VA Loan
Listing Terms Cash, Conventional, FHA, VA Loan
Read Less
Bought with KELLER WILLIAMS REALTY ATLANTIC PARTNERS ST. AUGUSTINE
GET MORE INFORMATION





