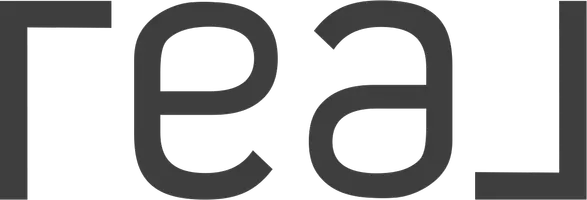12358 BURGESS HILL DR Jacksonville, FL 32246
UPDATED:
Key Details
Property Type Single Family Home
Sub Type Single Family Residence
Listing Status Active
Purchase Type For Sale
Square Footage 1,600 sqft
Price per Sqft $281
Subdivision Kensington Gardens
MLS Listing ID 2101922
Style Ranch
Bedrooms 3
Full Baths 2
Construction Status Updated/Remodeled
HOA Fees $850/ann
HOA Y/N Yes
Year Built 1995
Annual Tax Amount $4,448
Lot Size 0.270 Acres
Acres 0.27
Property Sub-Type Single Family Residence
Source realMLS (Northeast Florida Multiple Listing Service)
Property Description
Welcome to this beautifully updated 3-bedroom, 2-bath home offering 1,600 sq ft of stylish living space. From the moment you step inside, you'll be greeted by tall ceilings and an open, airy layout that feels both spacious and inviting.
The modern kitchen is a true showstopper, featuring quartz countertops, large shaker-style cabinets, and sleek finishes — perfect for cooking and entertaining. Both bathrooms have been thoughtfully renovated, with the primary suite boasting a luxurious freestanding soaking tub that adds a spa-like feel to your daily routine.
Step outside to a huge backyard oasis complete with a newer paver patio, walkway, and a cozy firepit — ideal for gatherings, relaxing evenings, or simply enjoying the outdoors.
Don't miss the opportunity to own this move-in ready gem with designer touches throughout. Schedule your private showing today!
Location
State FL
County Duval
Community Kensington Gardens
Area 025-Intracoastal West-North Of Beach Blvd
Direction From 295 head East on Atlantic Blvd, turn right on Kensington Gardens Blvd then right on Kensington Lakes Dr. Turn right on Brighton Bay Trl then left onto Burgess Hill Dr home is on the left.
Interior
Interior Features Breakfast Bar, Breakfast Nook, Ceiling Fan(s), Eat-in Kitchen, Entrance Foyer, Kitchen Island, Pantry, Primary Bathroom -Tub with Separate Shower, Split Bedrooms, Vaulted Ceiling(s)
Heating Central
Cooling Central Air
Flooring Laminate
Furnishings Unfurnished
Laundry Electric Dryer Hookup, In Unit
Exterior
Exterior Feature Fire Pit
Parking Features Garage, On Street
Garage Spaces 2.0
Fence Back Yard, Wood
Utilities Available Cable Available, Electricity Available, Sewer Available, Water Available
Amenities Available Playground
Roof Type Shingle
Porch Front Porch, Rear Porch
Total Parking Spaces 2
Garage Yes
Private Pool No
Building
Faces North
Water Public
Architectural Style Ranch
Structure Type Fiber Cement
New Construction No
Construction Status Updated/Remodeled
Others
Senior Community No
Tax ID 1652858370
Security Features Security System Owned
Acceptable Financing Cash, Conventional, FHA
Listing Terms Cash, Conventional, FHA




