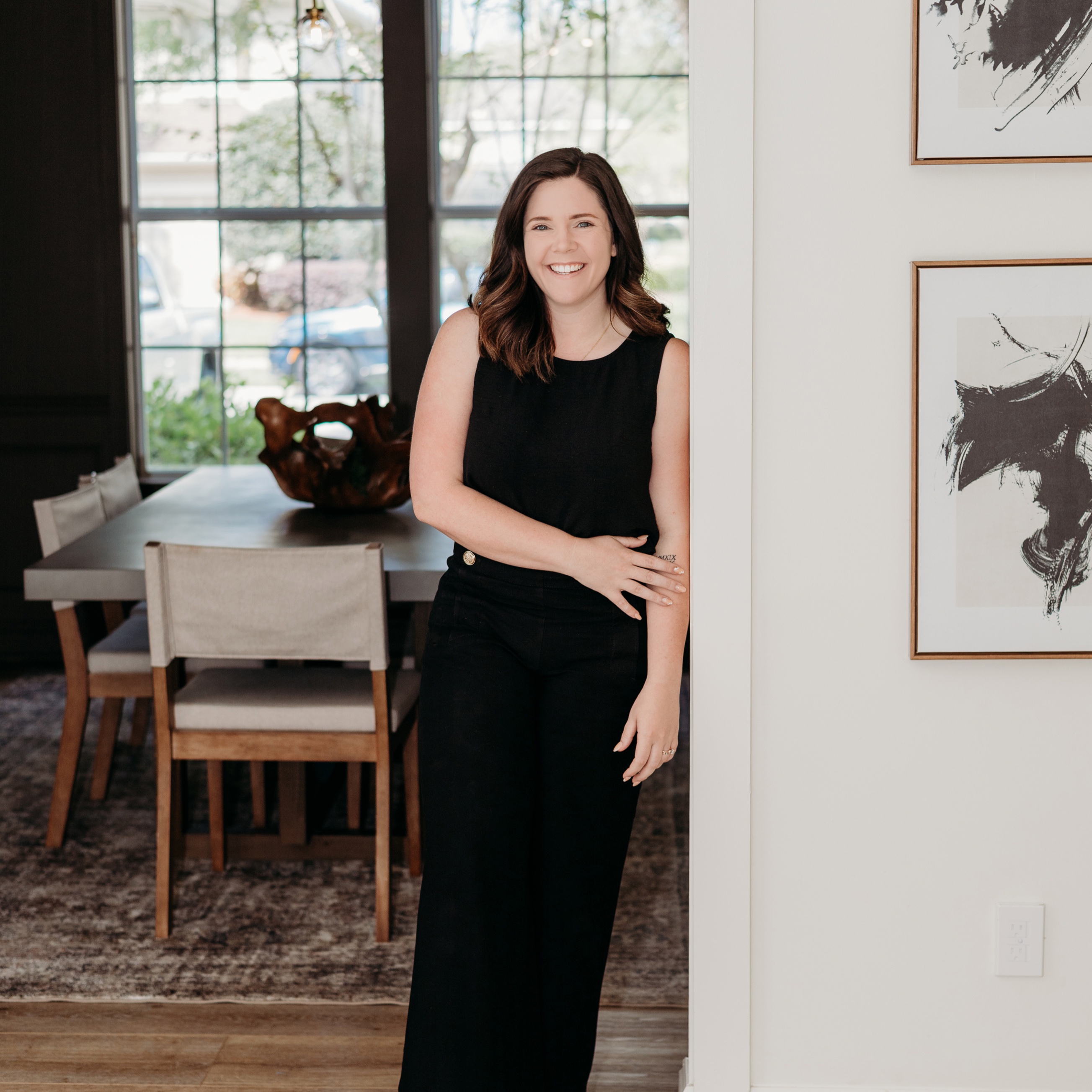323 GLENNEYRE CIR St. Augustine, FL 32092

UPDATED:
Key Details
Property Type Single Family Home
Sub Type Single Family Residence
Listing Status Active
Purchase Type For Rent
Square Footage 2,943 sqft
Subdivision Shearwater
MLS Listing ID 2110985
Bedrooms 4
Full Baths 3
HOA Y/N Yes
Year Built 2021
Lot Size 8,712 Sqft
Acres 0.2
Property Sub-Type Single Family Residence
Source realMLS (Northeast Florida Multiple Listing Service)
Property Description
Location
State FL
County St. Johns
Community Shearwater
Area 304- 210 South
Direction From I -95 Take County Road 210 West, turn left into Shearwater. Take Shearwater Pkwy to the gate. Go to first stop sign after gate turn left on Glenneyre. You will see home on left.
Interior
Heating Central
Cooling Central Air
Furnishings Unfurnished
Exterior
Parking Features Attached, Garage, Garage Door Opener
Garage Spaces 3.0
Utilities Available Cable Connected, Electricity Connected, Natural Gas Connected, Sewer Connected, Water Connected
Amenities Available Park
Total Parking Spaces 3
Garage Yes
Private Pool No
Building
Story 1
Level or Stories 1
Schools
Elementary Schools Trout Creek Academy
Middle Schools Trout Creek Academy
High Schools Beachside
Others
Senior Community No
Tax ID 0100123900
GET MORE INFORMATION





