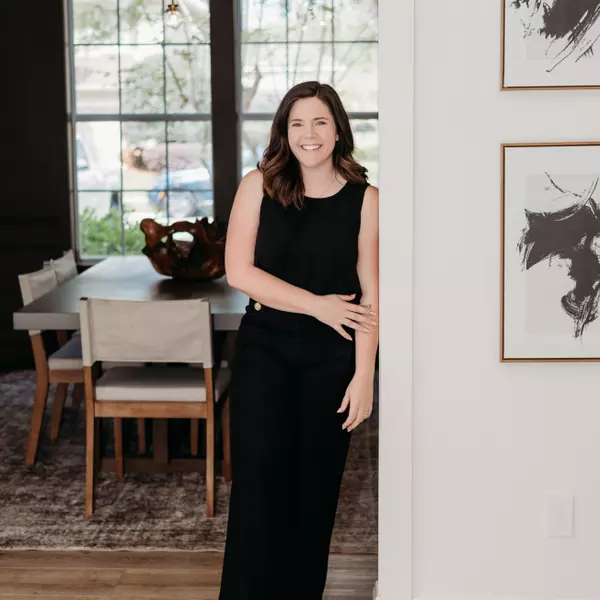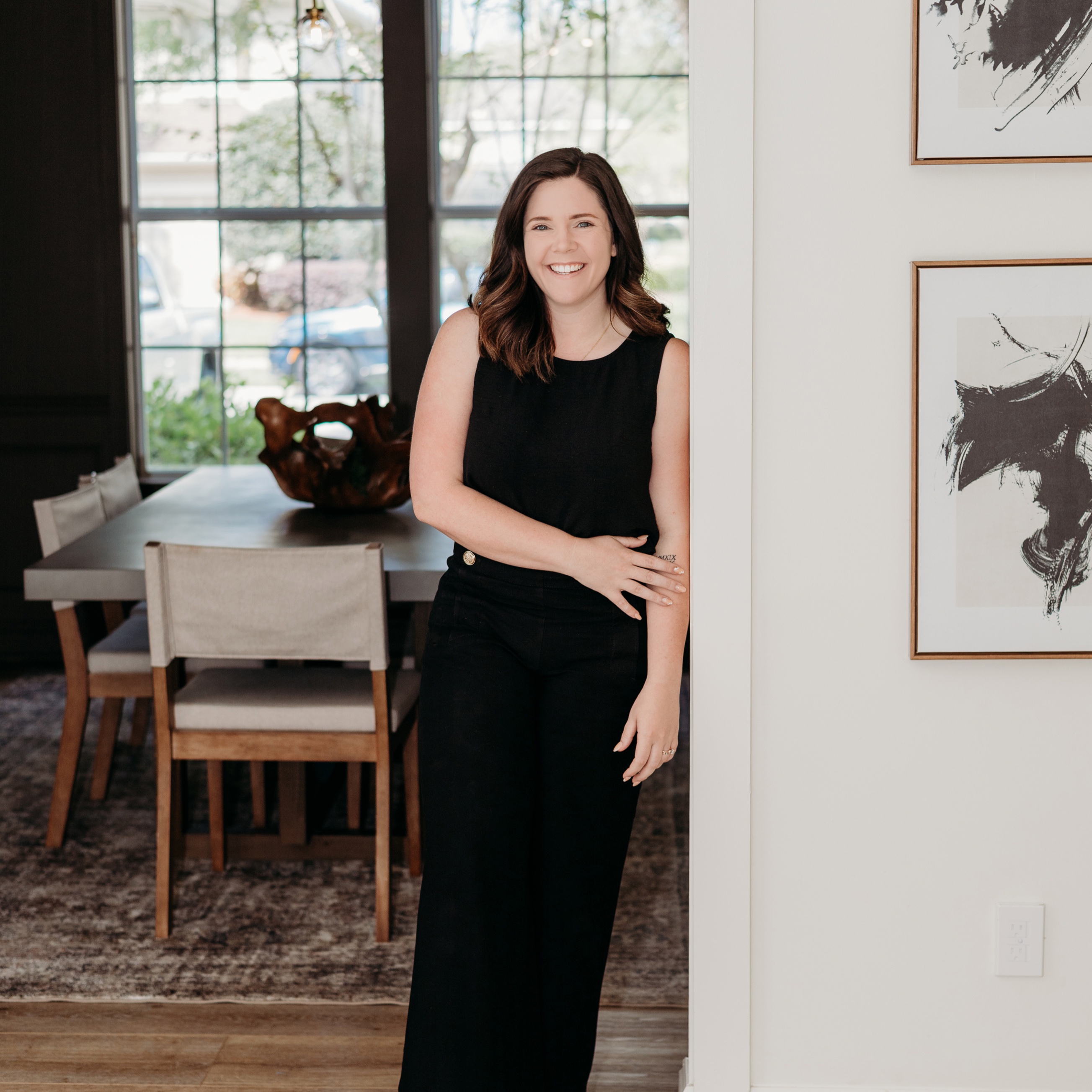85148 ST JOHN CT Yulee, FL 32097

UPDATED:
Key Details
Property Type Single Family Home
Sub Type Single Family Residence
Listing Status Active
Purchase Type For Sale
Square Footage 1,456 sqft
Price per Sqft $219
Subdivision Lofton Creek
MLS Listing ID 2111669
Style Ranch
Bedrooms 3
Full Baths 2
Construction Status Fixer
HOA Fees $250/ann
HOA Y/N Yes
Year Built 1996
Annual Tax Amount $1,215
Lot Size 0.260 Acres
Acres 0.26
Property Sub-Type Single Family Residence
Source realMLS (Northeast Florida Multiple Listing Service)
Property Description
Location
State FL
County Nassau
Community Lofton Creek
Area 481-Nassau County-Yulee South
Direction From A1A turn onto St Peter Blvd, turn right onto St. Mark Dr, Turn left onto St. John Ct, home is the last house on the right on the water.
Interior
Interior Features Eat-in Kitchen, Primary Bathroom - Tub with Shower, Vaulted Ceiling(s)
Heating Central
Cooling Central Air
Flooring Carpet, Laminate
Fireplaces Number 1
Furnishings Unfurnished
Fireplace Yes
Laundry Electric Dryer Hookup, In Unit
Exterior
Parking Features Attached, Garage
Garage Spaces 2.0
Fence Back Yard
Utilities Available Cable Available, Electricity Connected, Sewer Connected, Water Connected
Amenities Available None
Waterfront Description Pond
View Pond, Water
Roof Type Shingle
Porch Awning(s), Covered, Front Porch, Porch, Rear Porch, Screened
Total Parking Spaces 2
Garage Yes
Private Pool No
Building
Lot Description Cul-De-Sac, Dead End Street
Sewer Public Sewer
Water Public
Architectural Style Ranch
Structure Type Fiber Cement,Wood Siding
New Construction No
Construction Status Fixer
Others
Senior Community No
Tax ID 382N27127C00340000
Acceptable Financing Cash, Conventional
Listing Terms Cash, Conventional
GET MORE INFORMATION





