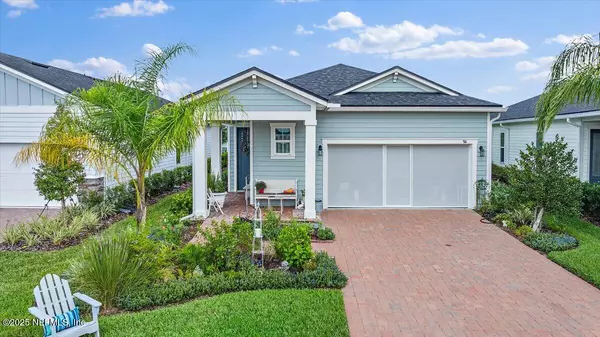114 AMBERWOOD DR St. Augustine, FL 32092

UPDATED:
Key Details
Property Type Single Family Home
Sub Type Single Family Residence
Listing Status Active
Purchase Type For Sale
Square Footage 1,579 sqft
Price per Sqft $269
Subdivision Reverie At Trailmark
MLS Listing ID 2113205
Style Cottage
Bedrooms 2
Full Baths 2
Half Baths 1
Construction Status Updated/Remodeled
HOA Fees $240/ann
HOA Y/N Yes
Year Built 2023
Annual Tax Amount $8,552
Lot Size 5,662 Sqft
Acres 0.13
Property Sub-Type Single Family Residence
Source realMLS (Northeast Florida Multiple Listing Service)
Property Description
Location
State FL
County St. Johns
Community Reverie At Trailmark
Area 309-World Golf Village Area-West
Direction From I-95 Take Exit 323-Follow World Golf Vlg Blvd to 9 Mile Rd/International Golf Pkwy Take Pacetti Rd to Trailmark Dr Continue on Trailmark Dr. Take Rustic Mill Dr to Amberwood Dr
Interior
Interior Features Ceiling Fan(s), Entrance Foyer, Kitchen Island, Open Floorplan, Pantry, Primary Bathroom - Shower No Tub, Smart Thermostat, Split Bedrooms, Walk-In Closet(s)
Heating Electric
Cooling Central Air
Flooring Carpet, Laminate
Furnishings Unfurnished
Laundry Electric Dryer Hookup, In Unit, Washer Hookup
Exterior
Exterior Feature Fire Pit
Parking Features Garage, Garage Door Opener
Garage Spaces 2.0
Utilities Available Cable Available, Electricity Connected, Natural Gas Connected, Water Connected
Amenities Available Gated
Roof Type Shingle
Porch Covered, Porch, Rear Porch, Screened
Total Parking Spaces 2
Garage Yes
Private Pool No
Building
Lot Description Sprinklers In Rear
Faces Northwest
Sewer Public Sewer
Water Public
Architectural Style Cottage
New Construction No
Construction Status Updated/Remodeled
Others
HOA Name Trailmark
HOA Fee Include Maintenance Grounds
Senior Community Yes
Tax ID 0290021930
Acceptable Financing Cash, Conventional, USDA Loan
Listing Terms Cash, Conventional, USDA Loan
GET MORE INFORMATION





