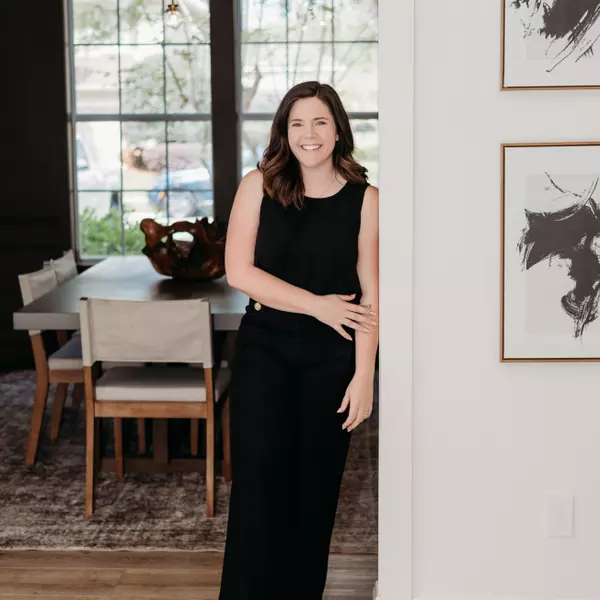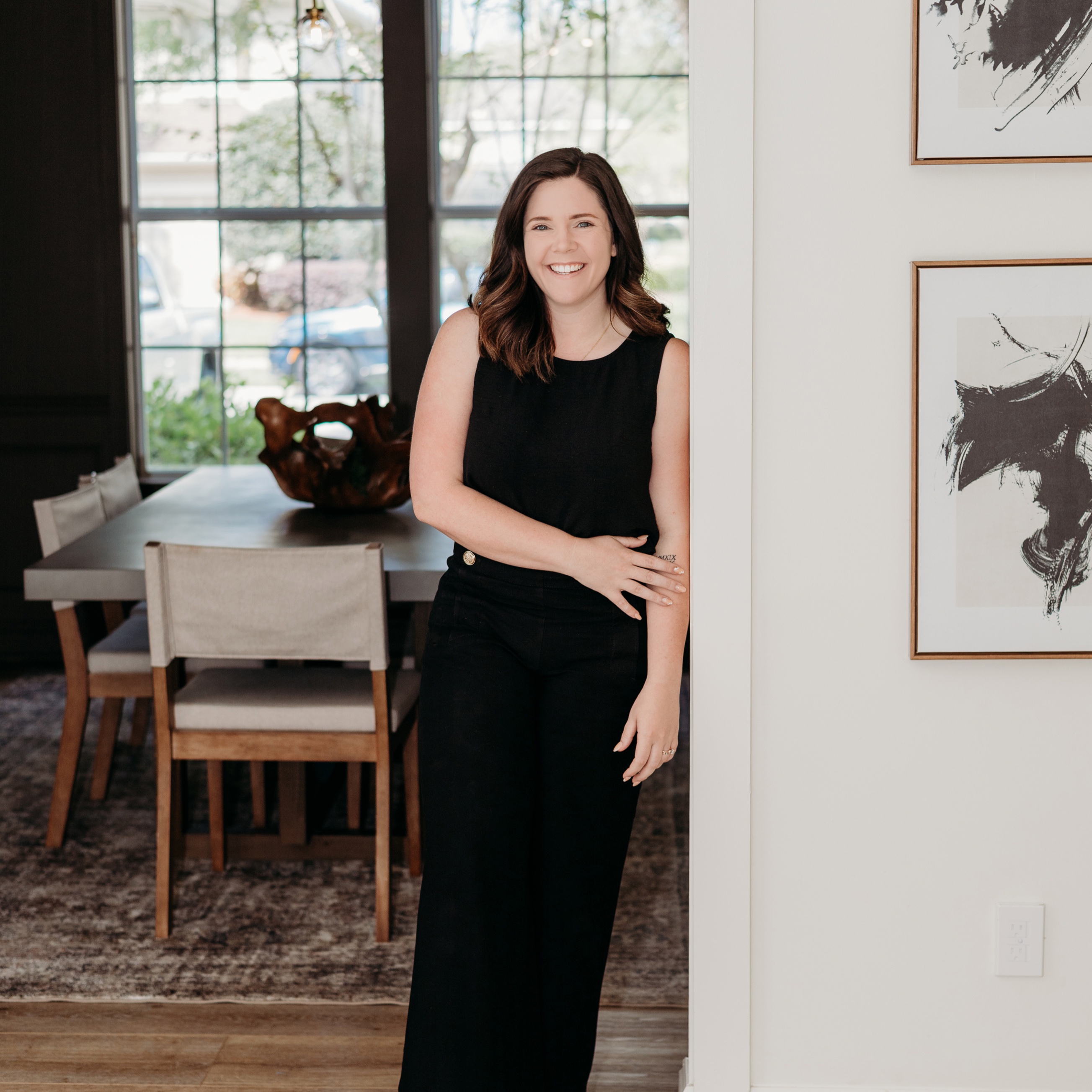11071 NE 78TH TER Bronson, FL 32621

UPDATED:
Key Details
Property Type Manufactured Home
Sub Type Manufactured Home
Listing Status Active
Purchase Type For Sale
Square Footage 1,640 sqft
Price per Sqft $134
Subdivision **Verifying Subd**
MLS Listing ID 2113773
Style Ranch
Bedrooms 3
Full Baths 2
Construction Status Updated/Remodeled
HOA Y/N No
Year Built 1998
Annual Tax Amount $1,832
Lot Size 1.250 Acres
Acres 1.25
Lot Dimensions 165X330
Property Sub-Type Manufactured Home
Source realMLS (Northeast Florida Multiple Listing Service)
Property Description
Welcome to 11071 NE 78th Terrace, a move-in-ready 3-bed, 3-bath home on 1 cleared acre in a quiet rural area. Enjoy open-concept living, privacy, and freedom — no HOA or deed restrictions!
Highlights:
1,640 sq ft | Split-bed plan | Crown molding | Central A/C & heat | Inside laundry
10' × 20' detached workshop for projects or storage
Spacious yard for gardens, pets, RV, or pool
Why You'll Love It:
Formal dining + breakfast nook, flexible living areas, and room to expand. Perfect for families, downsizers, or investors seeking space and value.
Located in Green Patch Country Estates, minutes to local shops, dining, springs, and easy drives to Gainesville, Williston, or Cedar Key.
Don't miss out — schedule your showing today!
Location
State FL
County Levy
Community **Verifying Subd**
Area 661-Levy County-East
Direction Start in downtown Bronson, drive east on FL-24 for about 2.5 miles. Turn left onto NE 80th Ave at the country road sign, follow it 0.7 mile through pine woods. Turn right onto NE 110th St, continue 0.3 mile past open fields, then left onto NE 78th Ter. The driveway for 11071 NE 78th Ter is on the right, marked by a mailbox near a fenced yard and pool.
Rooms
Other Rooms Shed(s)
Interior
Interior Features Breakfast Nook, Ceiling Fan(s), Eat-in Kitchen, Entrance Foyer, Open Floorplan, Pantry, Primary Bathroom - Tub with Shower, Split Bedrooms, Vaulted Ceiling(s), Walk-In Closet(s)
Heating Central
Cooling Central Air
Flooring Vinyl
Furnishings Unfurnished
Laundry Electric Dryer Hookup, In Unit, Washer Hookup
Exterior
Parking Features Carport
Carport Spaces 2
Pool Above Ground
Utilities Available Electricity Connected, Sewer Not Available, Water Not Available
View Trees/Woods
Roof Type Shingle
Garage No
Private Pool Yes
Building
Lot Description Agricultural, Cleared, Dead End Street, Few Trees
Faces East
Sewer Septic Tank
Water Private, Well
Architectural Style Ranch
Structure Type Frame,Vinyl Siding
New Construction No
Construction Status Updated/Remodeled
Schools
Elementary Schools Other
Middle Schools Other
High Schools Other
Others
Senior Community No
Tax ID 1448100000
Acceptable Financing Cash, Conventional, FHA, USDA Loan, VA Loan
Listing Terms Cash, Conventional, FHA, USDA Loan, VA Loan
GET MORE INFORMATION





