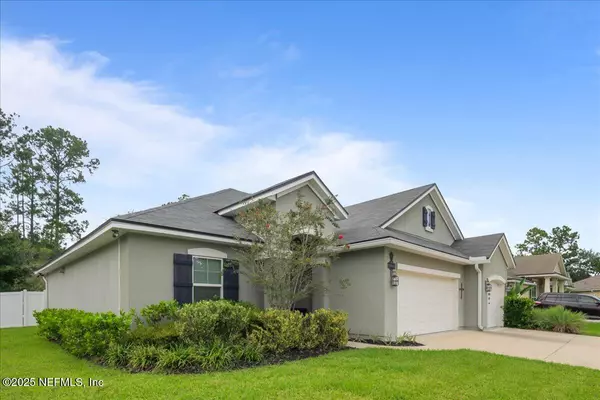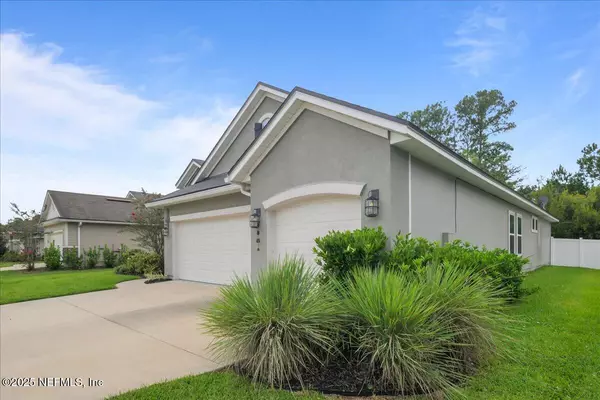10864 STANTON HILLS DR E Jacksonville, FL 32222

UPDATED:
Key Details
Property Type Single Family Home
Sub Type Single Family Residence
Listing Status Pending
Purchase Type For Sale
Square Footage 2,145 sqft
Price per Sqft $179
Subdivision Trails At Bent Creek
MLS Listing ID 2114884
Bedrooms 3
Full Baths 2
Half Baths 1
HOA Fees $550/ann
HOA Y/N Yes
Year Built 2018
Annual Tax Amount $3,263
Lot Size 8,276 Sqft
Acres 0.19
Property Sub-Type Single Family Residence
Source realMLS (Northeast Florida Multiple Listing Service)
Property Description
The heart of the home is the kitchen, featuring a large center island with café seating, perfect for casual meals or morning routines, plus ample cabinet space, a chef's pantry, 42'' cabinets, tile backsplash, and tile flooring.
The owner's suite is privately tucked away, boasting his-and-hers walk-in closets, double vanities, and a walk-in shower. Additional highlights include a versatile flex room ideal for a home office or playroom, a dedicated laundry room, and a convenient mudroom entry from the 3-car garage. The family room opens to a covered, screened lanai with an adjacent paver patio and a fully fenced backyard, ideal for outdoor living and entertaining. Tile floors extend throughout the kitchen, café, and bathrooms for both style and easy maintenance.
As part of the broader Bent Creek community, residents of The Trails enjoy access to resort-style amenities, including pools, parks, fitness trails, and a clubhouse. The neighborhood offers a walkable layout with natural surroundings and a welcoming community atmosphere.
Nestled in a well-established area, this home provides quick access to shopping, dining, and entertainment in nearby Oakleaf, along with convenient highway access for commuting. A must-see property blending thoughtful design with modern lifestyle features.
Location
State FL
County Duval
Community Trails At Bent Creek
Area 064-Bent Creek/Plum Tree
Direction From 295 take the Fl-134/103rd Street exit. Take the ramp towards Cecil Airport. Go 4 miles. Turn left onto Piper Glen Blvd. Piper Glen Blvd is 0.2 miles past Magnolia View Drive. Piper Glen Bivd bec.
Interior
Interior Features Ceiling Fan(s), Entrance Foyer, Kitchen Island, Open Floorplan, Pantry, Primary Bathroom - Shower No Tub, Split Bedrooms, Walk-In Closet(s)
Heating Central
Cooling Central Air
Flooring Carpet, Tile
Laundry Electric Dryer Hookup
Exterior
Parking Features Garage
Garage Spaces 3.0
Fence Back Yard
Utilities Available Cable Available, Electricity Connected, Sewer Connected, Water Connected
Amenities Available Clubhouse
Porch Covered, Patio, Screened
Total Parking Spaces 3
Garage Yes
Private Pool No
Building
Water Public
New Construction No
Others
HOA Name The Cam Team
HOA Fee Include Maintenance Grounds
Senior Community No
Tax ID 0154491045
Acceptable Financing Cash, Conventional, FHA, VA Loan
Listing Terms Cash, Conventional, FHA, VA Loan
Virtual Tour https://www.zillow.com/view-imx/788ecb68-9f61-42fc-814d-9901a3c53d9e?setAttribution=mls&wl=true&initialViewType=pano&utm_source=dashboard
GET MORE INFORMATION





