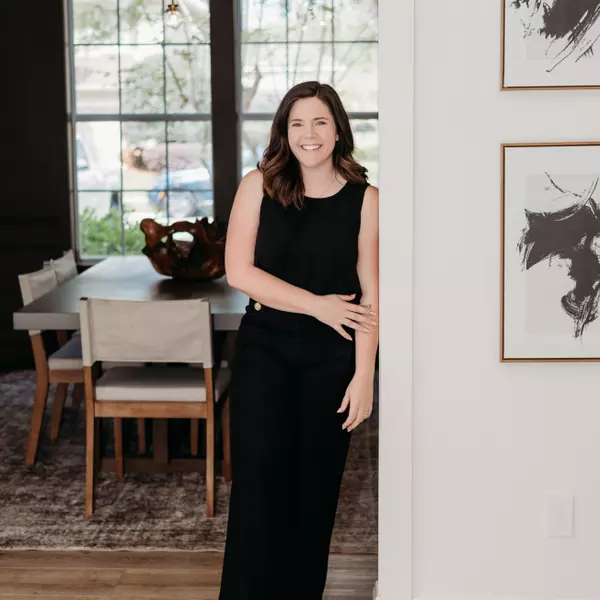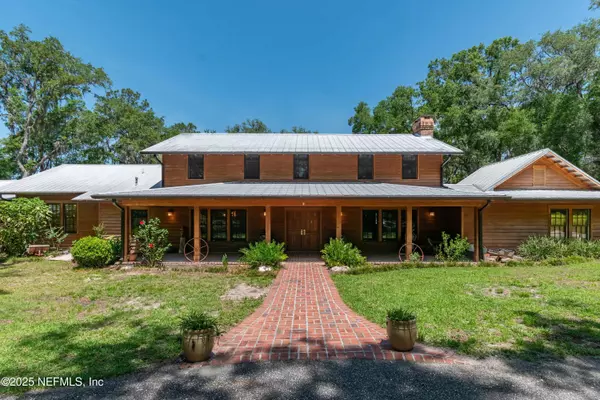943 S COUNTY ROAD 21 Hawthorne, FL 32640

UPDATED:
Key Details
Property Type Single Family Home
Sub Type Single Family Residence
Listing Status Active
Purchase Type For Sale
Square Footage 5,436 sqft
Price per Sqft $256
Subdivision Metes & Bounds
MLS Listing ID 2118996
Style Ranch
Bedrooms 5
Full Baths 4
Construction Status Updated/Remodeled
HOA Y/N No
Year Built 1982
Annual Tax Amount $10,254
Lot Size 14.400 Acres
Acres 14.4
Property Sub-Type Single Family Residence
Source realMLS (Northeast Florida Multiple Listing Service)
Property Description
square feet of thoughtfully designed living space, this custom-built cabin-style home with cypress siding blends rustic warmth with upscale comfort, an exceptional opportunity for luxury buyers, second-home seekers, or short-term rental investors looking for privacy, land, and waterfront access. Inside, soaring
vaulted ceilings with tongue-and-groove wood beams, rich wood flooring, and two gas-burning fireplaces invite both relaxation and refined entertaining. The heart of the home is the oversized kitchen, featuring granite countertops, extensive cabinetry, a center island, breakfast bar, and breakfast nook, all with
panoramic lake views thanks to the nearby family room. Adjacent living and dining spaces offer plenty of room for gathering, while multiple screened porches along the home's exterior provide peaceful, shaded spots to take in the natural surroundings. The primary retreat, located on the first floor, features a cozy library nook, screen-enclosed patios, a spa-style bath with garden tub and separate shower, dual vanities,
and a massive walk-in closet with direct access to the utility room. The four remaining bedrooms are located on the second floor, including a secondary suite with its own private en-suite. Step outside to explore over 450 feet of private lake frontage, complete with a dock and boat lift, a perfect option for fishing, kayaking,
or simply enjoying serene sunsets over the water. The 14.4-acre property is zoned for horses or other agricultural uses and includes a 2-bay powered workshop, large chicken coop, irrigated area ideal for a future barn, and private trails for walking or horseback riding as desired. Located in the heart of North Central Florida's scenic Lake Region, this one-of-a-kind property offers easy access to Gainesville, Ocala, and Palatka, with nearby small towns like Melrose and Hawthorne offering vibrant arts, dining, and recreational experiences. Whether you're searching for a serene primary residence, a private escape, or an income-producing retreat, this lakefront lodge delivers unmatched lifestyle and land.
Location
State FL
County Putnam
Community Metes & Bounds
Area 575-West Of Sr-21
Direction From Hwy 301 turn East on Hwy 318 and drive to the end of the road. Turn left on Hwy 315 and take slight left on Hwy 21. Property will be on the left approx 1 mile.
Rooms
Other Rooms Barn(s)
Interior
Interior Features Butler Pantry, Ceiling Fan(s), Eat-in Kitchen, Jack and Jill Bath, Kitchen Island, Open Floorplan, Pantry, Primary Bathroom -Tub with Separate Shower, Primary Downstairs, Split Bedrooms, Walk-In Closet(s)
Heating Central, Heat Pump, Propane, Zoned
Cooling Central Air, Electric, Zoned
Flooring Carpet, Wood
Fireplaces Type Gas, Wood Burning
Furnishings Unfurnished
Fireplace Yes
Laundry Lower Level
Exterior
Exterior Feature Boat Lift, Dock, Outdoor Kitchen
Parking Features Attached, Circular Driveway, Garage, Garage Door Opener, Gated
Garage Spaces 2.0
Fence Fenced, Chain Link
Utilities Available Electricity Connected, Water Available, Water Connected, Propane
Waterfront Description Lake Front
View Lake, Trees/Woods
Roof Type Metal
Porch Covered, Front Porch, Rear Porch, Side Porch
Total Parking Spaces 2
Garage Yes
Private Pool No
Building
Lot Description Agricultural, Many Trees, Wooded
Faces South
Sewer Septic Tank
Water Well
Architectural Style Ranch
Structure Type Frame,Wood Siding
New Construction No
Construction Status Updated/Remodeled
Schools
Elementary Schools Ochwilla
Middle Schools C. H. Price
High Schools Interlachen
Others
Senior Community No
Tax ID 241123000000630000
Security Features Closed Circuit Camera(s),Fire Alarm,Smoke Detector(s)
Acceptable Financing Cash, Conventional
Listing Terms Cash, Conventional
GET MORE INFORMATION





