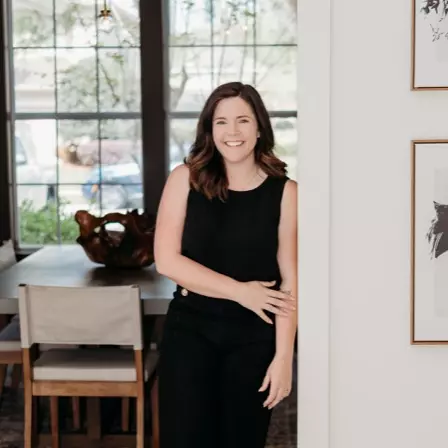For more information regarding the value of a property, please contact us for a free consultation.
400 E BAY ST #909 Jacksonville, FL 32202
Want to know what your home might be worth? Contact us for a FREE valuation!

Our team is ready to help you sell your home for the highest possible price ASAP
Key Details
Sold Price $216,500
Property Type Condo
Sub Type Condominium
Listing Status Sold
Purchase Type For Sale
Square Footage 770 sqft
Price per Sqft $281
Subdivision The Plaza Condominium At Berkman
MLS Listing ID 1120393
Sold Date 10/27/21
Style Traditional
Bedrooms 1
Full Baths 1
HOA Fees $437/mo
HOA Y/N Yes
Year Built 2003
Lot Dimensions Condo
Property Sub-Type Condominium
Source realMLS (Northeast Florida Multiple Listing Service)
Property Description
FANTASTIC CONDO. New wood flooring throughout; large kitchen, granite counters, newer stainless appliances including microwave, full size W/D, pocket office/desk, and more. Large balcony with DIRECT RIVER VIEWS. Roman tub in bath. Large walk-in closet in bedroom. Newer AC system. Owner open to selling furniture with condo.
The Plaza Condos are on the River in downtown Jax, walking distance from the office core, restaurants, museums, TIAA Field & the Jags, and 5 concert venues. Gated entry and garage, 24/7 Concierge Desk, tennis and squash courts, newly renovated fitness center, pool with all-day sun, steam room, Swedish Sauna, Jacuzzi, business center, library, Guest Suite, and 21st floor Riverview Lounge for entertaining. Slips available at adjacent marina.
Location
State FL
County Duval
Community The Plaza Condominium At Berkman
Area 073-Downtown Jacksonville-Northbank
Direction Located downtown on The River. Go to 100 S Liberty St using GPS. Park either 1) on Liberty St, or 2) 3/4 way around Plaza entry circle in ground level 30-min parking. Sign in car at Concierge Desk.
Interior
Interior Features Breakfast Bar, Pantry, Primary Bathroom - Tub with Shower, Walk-In Closet(s)
Heating Central
Cooling Central Air
Flooring Wood
Furnishings Furnished
Exterior
Exterior Feature Balcony
Parking Features Community Structure
Garage Spaces 1.0
Pool Community
Amenities Available Sauna
Waterfront Description Navigable Water,River Front
View River
Total Parking Spaces 1
Private Pool No
Building
Lot Description Other
Sewer Public Sewer
Water Public
Architectural Style Traditional
New Construction No
Schools
Elementary Schools Long Branch
Middle Schools Matthew Gilbert
High Schools Stanton
Others
Tax ID 0733490228
Read Less
Bought with ROOT REALTY LLC
GET MORE INFORMATION




